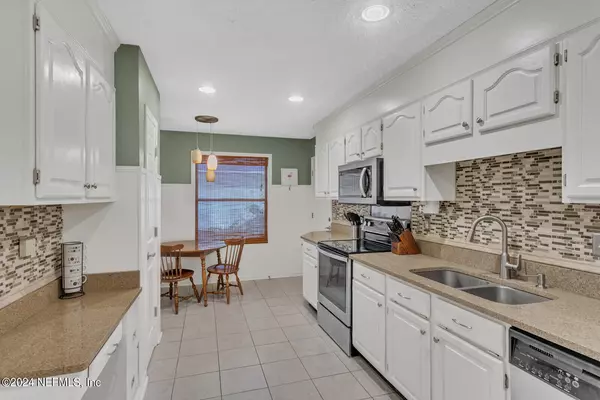$412,500
$424,900
2.9%For more information regarding the value of a property, please contact us for a free consultation.
7654 HILSDALE HARBOR CT Jacksonville, FL 32216
4 Beds
3 Baths
2,021 SqFt
Key Details
Sold Price $412,500
Property Type Single Family Home
Sub Type Single Family Residence
Listing Status Sold
Purchase Type For Sale
Square Footage 2,021 sqft
Price per Sqft $204
Subdivision Pottsburg Landing
MLS Listing ID 2005601
Sold Date 03/14/24
Style Ranch
Bedrooms 4
Full Baths 3
HOA Y/N No
Originating Board realMLS (Northeast Florida Multiple Listing Service)
Year Built 1988
Annual Tax Amount $2,452
Lot Size 6,534 Sqft
Acres 0.15
Property Description
Come and see this hidden gem! Set in a well-maintained, secluded neighborhood with no hoa or cdd fees and situated in a low-traffic cul-de-sac. This inviting home boasts 4 spacious bedrooms, 3 full baths with one bathroom being accessible.
The galley-style kitchen offers tons of functionality with lots of counter space and numerous cabinets for storage. Stainless Steel appliances, separate laundry room and large walk-in pantry complete the kitchen space.
This traditional style home offers a breakfast area in the kitchen, a fully separate dining room with bright skylights above and a spacious living room.
Home boasts large owner suite with built-in shelves and cabinets for extra, dedicated storage space. Step in to the ensuite bathroom with double sinks, a beautiful, tiled vanity counter, soaking tub and separate water closet. Owners' closet is massive with shelving options galore. In addition to the spacious owner suite, home offers a second owner suite (bedroom 2) with full bathroom. The remaining 3rd and 4th bedrooms are situated in a separate part of the house making for a true split bedroom floorplan.
This home also features a bonus room perfect for a play area or office. Bonus room leads to the fenced in backyard with charming shed for even more storage and a large orange tree. The shed is fully functional equipped with electricity and a work bench. Garage is an oversized 2-car garage with plenty of shelving and workbench space.
Location
State FL
County Duval
Community Pottsburg Landing
Area 022-Grove Park/Sans Souci
Direction From Hogan turn on to Belfort, Right on Hilsdale, Right on Dickinson, Right on Pottsburg Landing, Right onto Hilsdale Harbor
Rooms
Other Rooms Shed(s)
Interior
Interior Features Breakfast Nook, Eat-in Kitchen, Entrance Foyer, Pantry, Primary Bathroom - Tub with Shower, Skylight(s), Split Bedrooms, Walk-In Closet(s)
Heating Central, Electric
Cooling Central Air, Electric
Flooring Tile
Laundry Electric Dryer Hookup, Washer Hookup
Exterior
Parking Features Additional Parking, Garage, Guest
Garage Spaces 2.0
Pool None
Utilities Available Cable Available, Cable Connected, Electricity Available, Electricity Connected, Sewer Available, Sewer Connected, Water Available, Water Connected
Accessibility Accessible Full Bath
Porch Front Porch, Porch
Total Parking Spaces 2
Garage Yes
Private Pool No
Building
Water Public
Architectural Style Ranch
New Construction No
Schools
Elementary Schools Greenfield
Middle Schools Southside
High Schools Englewood
Others
Senior Community No
Tax ID 1545030566
Acceptable Financing Cash, Conventional, FHA, VA Loan
Listing Terms Cash, Conventional, FHA, VA Loan
Read Less
Want to know what your home might be worth? Contact us for a FREE valuation!

Our team is ready to help you sell your home for the highest possible price ASAP
Bought with BETTER HOMES & GARDENS REAL ESTATE LIFESTYLES REALTY





