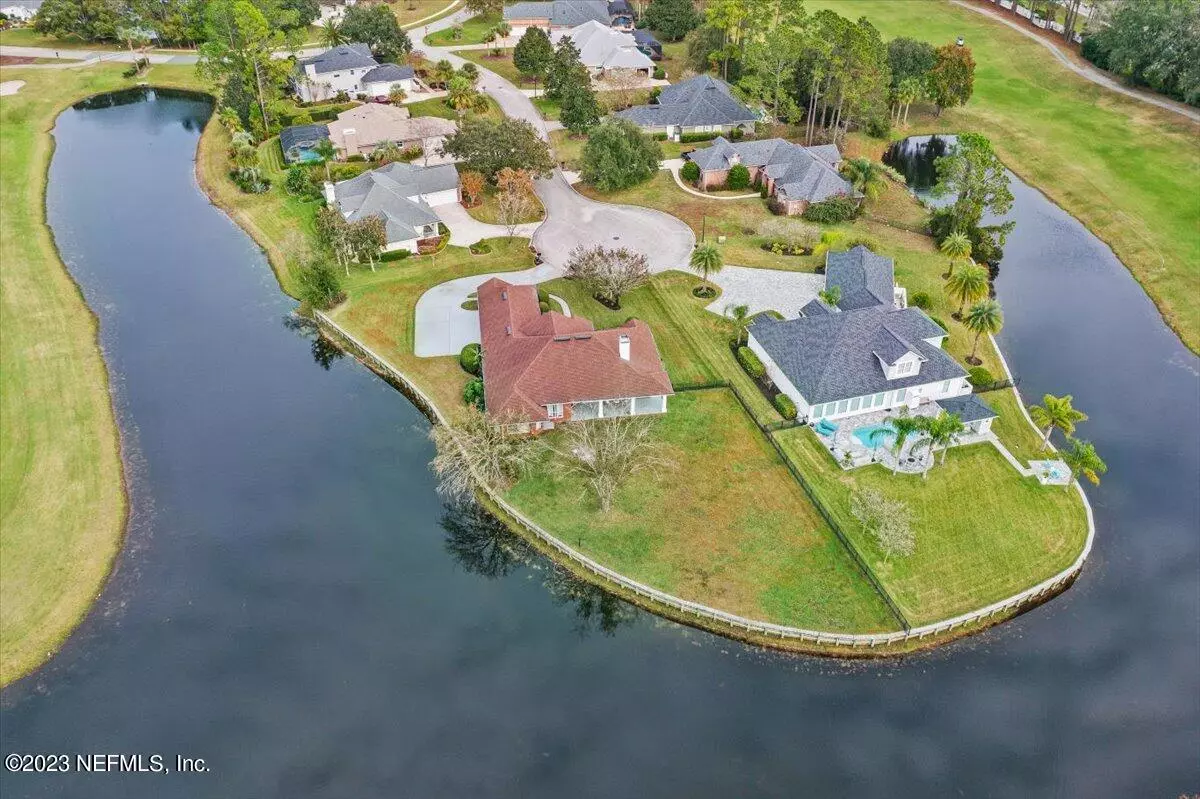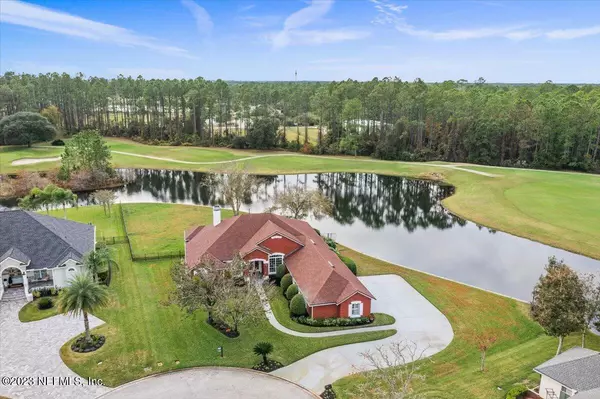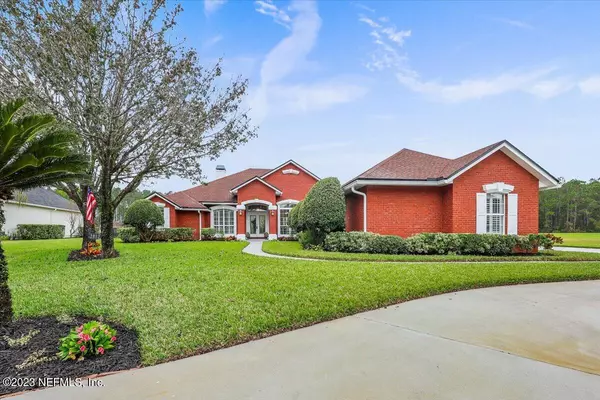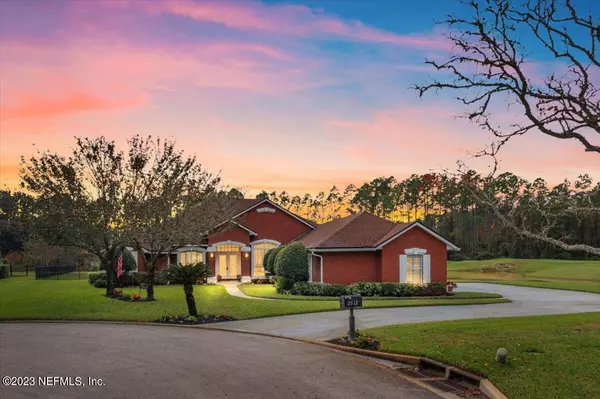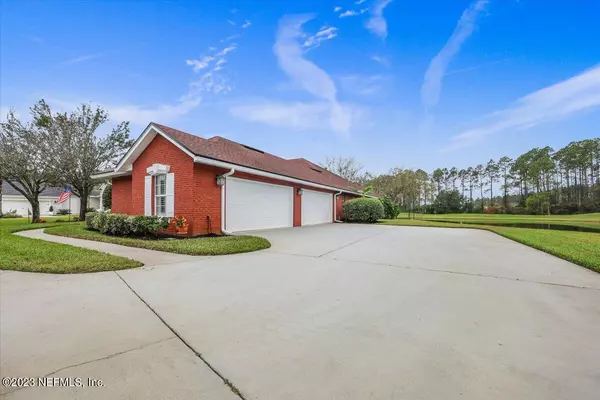$715,000
$774,900
7.7%For more information regarding the value of a property, please contact us for a free consultation.
2812 APPLACHEE WAY St Johns, FL 32259
4 Beds
3 Baths
2,640 SqFt
Key Details
Sold Price $715,000
Property Type Single Family Home
Sub Type Single Family Residence
Listing Status Sold
Purchase Type For Sale
Square Footage 2,640 sqft
Price per Sqft $270
Subdivision Cimarrone Golf & Cc
MLS Listing ID 1259983
Sold Date 03/27/24
Style Ranch
Bedrooms 4
Full Baths 3
HOA Fees $178/ann
HOA Y/N Yes
Originating Board realMLS (Northeast Florida Multiple Listing Service)
Year Built 2002
Lot Size 0.840 Acres
Acres 0.84
Property Description
FOUR CAR GARAGE and ALMOST AN ACRE LOT! Situated in the coveted Gated Golf Community of Cimarrone Golf & CC, this home not only affords security in an established neighborhood but is in the heart of NW St Johns County just a stone's throw to Historical St Augustine, shopping and restaurants. This is an ideal one story home for empty nesters, a growing family or a first time home buyer. Not only is the home sitting at the end of a cul de sac, it overlooks the panoramic water and golf course views. Sip your coffee on the back patio to take in all the migrating birds and views. The home has a Split Floor plan, a separate Dining Room and Family Room and Large Master Bedroom Suite and tons of storage space. Please see Feature Sheet in the Document tab for many more details.
Location
State FL
County St. Johns
Community Cimarrone Golf & Cc
Area 301-Julington Creek/Switzerland
Direction From I95, Go West on CR210 2 miles. Turn Right into Cimarrone Golf & CC. Go through security gate, Turn Left onto Seneca Dr. Turn Left onto Sequoyah Cir, Turn Left onto Applachee Way
Interior
Interior Features Breakfast Bar, Eat-in Kitchen, Entrance Foyer, Pantry, Primary Bathroom -Tub with Separate Shower, Primary Downstairs, Split Bedrooms, Walk-In Closet(s)
Heating Central
Cooling Central Air
Flooring Carpet, Tile
Fireplaces Number 1
Fireplaces Type Wood Burning
Furnishings Unfurnished
Fireplace Yes
Laundry Electric Dryer Hookup, Washer Hookup
Exterior
Parking Features Attached, Garage
Garage Spaces 4.0
Fence Back Yard
Utilities Available Cable Connected
Amenities Available Basketball Court, Clubhouse, Fitness Center, Golf Course, Pickleball, Playground, Security, Tennis Court(s)
View Golf Course, Water
Roof Type Shingle
Porch Covered, Front Porch, Rear Porch
Total Parking Spaces 4
Garage Yes
Private Pool No
Building
Lot Description Cul-De-Sac, Dead End Street, On Golf Course, Sprinklers In Front, Sprinklers In Rear
Sewer Public Sewer
Water Public
Architectural Style Ranch
New Construction No
Schools
Elementary Schools Timberlin Creek
Middle Schools Switzerland Point
High Schools Beachside
Others
HOA Name Rizzetta & Co
Senior Community No
Tax ID 0098510290
Security Features Smoke Detector(s)
Acceptable Financing Cash, Conventional, FHA, VA Loan
Listing Terms Cash, Conventional, FHA, VA Loan
Read Less
Want to know what your home might be worth? Contact us for a FREE valuation!

Our team is ready to help you sell your home for the highest possible price ASAP
Bought with RE/MAX SPECIALISTS PV

