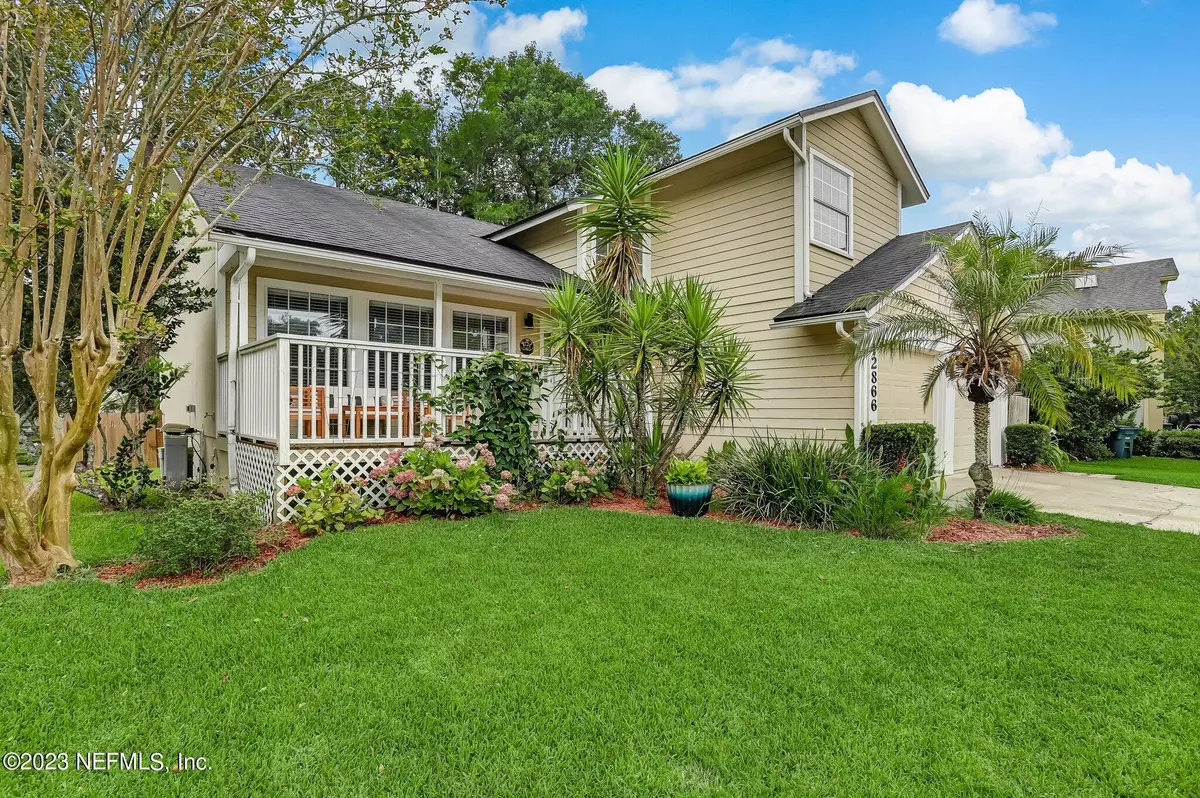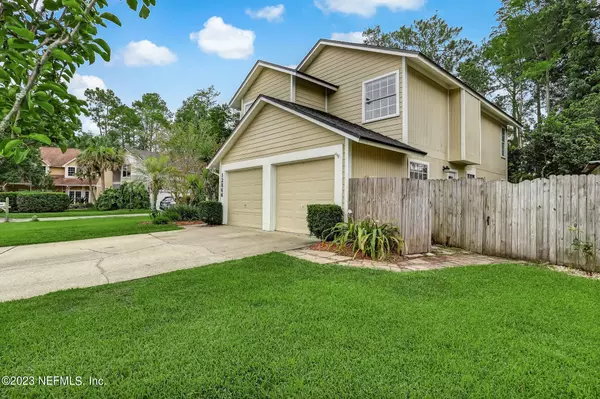$447,500
$460,000
2.7%For more information regarding the value of a property, please contact us for a free consultation.
12866 DAYBREAK CT E Jacksonville, FL 32246
3 Beds
3 Baths
1,824 SqFt
Key Details
Sold Price $447,500
Property Type Single Family Home
Sub Type Single Family Residence
Listing Status Sold
Purchase Type For Sale
Square Footage 1,824 sqft
Price per Sqft $245
Subdivision Indian Springs
MLS Listing ID 1261283
Sold Date 02/02/24
Bedrooms 3
Full Baths 2
Half Baths 1
HOA Fees $31/ann
HOA Y/N Yes
Originating Board realMLS (Northeast Florida Multiple Listing Service)
Year Built 1989
Property Description
Spacious 3 bedroom 2.5 bath home, quiet cul-de-sac, close to the beaches and town center. Light and bright with plenty of entertaining space both inside and outside the home. Separate living, dining and den with fireplace. Remodeled kitchen features granite countertops, stainless steel appliances, wine cooler, and pot filler, plenty of counter space. AC only 3 years old, water heater is 2 years old, and roof 10 years. Large covered front porch. Back yard is fully fenced and features a massive paver entertaining area with fire pit, storage shed and storage bay. Short walk to the community pool. 2023 inspection report available on request.
Location
State FL
County Duval
Community Indian Springs
Area 025-Intracoastal West-North Of Beach Blvd
Direction From Atlantic Blvd turn right onto Deer Run trail, Right on Aztec Dr. Left on Daybreak. Home is on the left.
Rooms
Other Rooms Shed(s)
Interior
Interior Features Breakfast Nook, Eat-in Kitchen, Entrance Foyer, Primary Bathroom - Shower No Tub, Vaulted Ceiling(s), Walk-In Closet(s)
Heating Central
Cooling Central Air
Flooring Vinyl
Fireplaces Number 1
Fireplace Yes
Exterior
Exterior Feature Outdoor Shower
Parking Features Additional Parking
Garage Spaces 2.0
Fence Full, Wood
Utilities Available Electricity Connected, Sewer Connected, Water Connected, Other
Amenities Available Jogging Path, Tennis Court(s)
Roof Type Shingle
Porch Front Porch, Patio
Total Parking Spaces 2
Garage Yes
Private Pool No
Building
Lot Description Cul-De-Sac, Sprinklers In Front, Sprinklers In Rear
Sewer Public Sewer
Water Public
Structure Type Concrete,Wood Siding
New Construction No
Others
Senior Community No
Tax ID 1652842250
Security Features Smoke Detector(s)
Acceptable Financing Cash, Conventional, FHA
Listing Terms Cash, Conventional, FHA
Read Less
Want to know what your home might be worth? Contact us for a FREE valuation!

Our team is ready to help you sell your home for the highest possible price ASAP
Bought with SVR REALTY, LLC.





