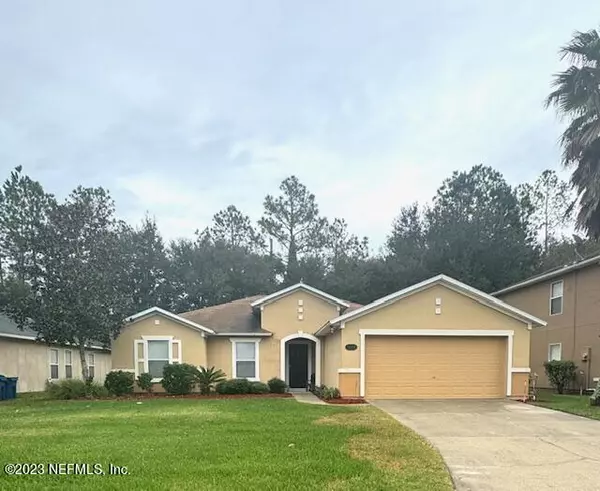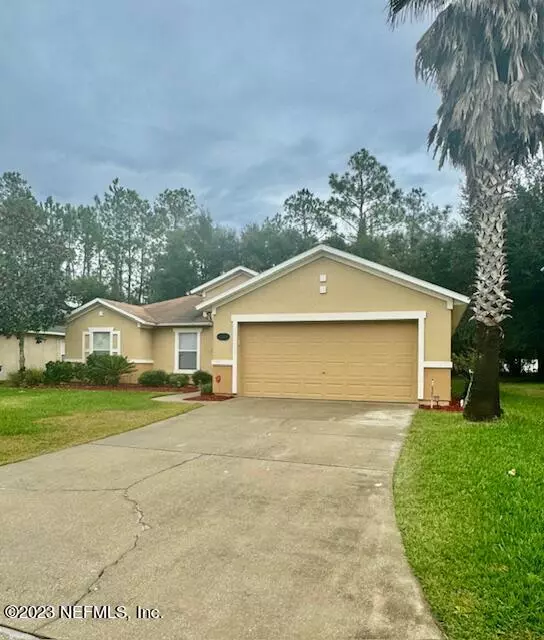$290,000
$295,000
1.7%For more information regarding the value of a property, please contact us for a free consultation.
11605 SPRINGBOARD DR Jacksonville, FL 32218
3 Beds
2 Baths
1,705 SqFt
Key Details
Sold Price $290,000
Property Type Single Family Home
Sub Type Single Family Residence
Listing Status Sold
Purchase Type For Sale
Square Footage 1,705 sqft
Price per Sqft $170
Subdivision Meadow Downs
MLS Listing ID 1259845
Sold Date 04/22/24
Style Traditional
Bedrooms 3
Full Baths 2
HOA Fees $21/ann
HOA Y/N Yes
Originating Board realMLS (Northeast Florida Multiple Listing Service)
Year Built 2007
Property Description
**Buyers Financing fell through**Welcome to your charming home in the Meadow Downs subdivision! With just over 1700 sq. ft. this single family home boasts an open floor plan to include a living and dining room combo. This floorplan features a split level bedroom layout for privacy and comfort; Two nice size bedrooms and a master suite complete with a sizeable walk-in closet. Just minutes from the Jax International Airport and the River City Marketplace to take care of all your shopping needs! Convenient to I-295 and I-95. Whether your a first time home buyer or investor this home is right for you! Come check it out today you will not be disappointed!
Location
State FL
County Duval
Community Meadow Downs
Area 091-Garden City/Airport
Direction From I-295 take Lem Turner Rd south, right on Robena Rd, right on Pleasant Creek Dr. home will be on the left.
Interior
Interior Features Entrance Foyer, Kitchen Island, Primary Bathroom - Tub with Shower, Split Bedrooms, Walk-In Closet(s)
Heating Central
Cooling Central Air
Exterior
Parking Features Attached, Garage
Garage Spaces 2.0
Pool None
Utilities Available Electricity Available, Electricity Connected, Water Available
Roof Type Shingle
Total Parking Spaces 2
Garage Yes
Private Pool No
Building
Water Public
Architectural Style Traditional
Structure Type Frame,Stucco
New Construction No
Schools
Elementary Schools Garden City
Middle Schools Highlands
High Schools Jean Ribault
Others
Senior Community No
Tax ID 0199961185
Acceptable Financing Cash, Conventional, FHA, VA Loan
Listing Terms Cash, Conventional, FHA, VA Loan
Read Less
Want to know what your home might be worth? Contact us for a FREE valuation!

Our team is ready to help you sell your home for the highest possible price ASAP
Bought with HARPER & ASSOCIATES REAL ESTATE





