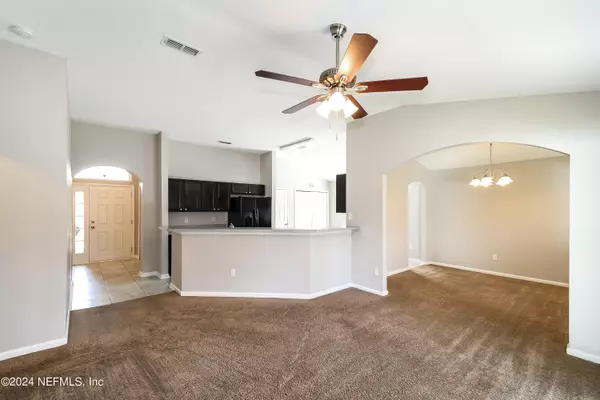$299,900
$299,900
For more information regarding the value of a property, please contact us for a free consultation.
96465 COMMODORE POINT DR Yulee, FL 32097
3 Beds
2 Baths
1,437 SqFt
Key Details
Sold Price $299,900
Property Type Single Family Home
Sub Type Single Family Residence
Listing Status Sold
Purchase Type For Sale
Square Footage 1,437 sqft
Price per Sqft $208
Subdivision Heron Isles
MLS Listing ID 2004198
Sold Date 05/03/24
Style Ranch
Bedrooms 3
Full Baths 2
HOA Fees $8/ann
HOA Y/N Yes
Originating Board realMLS (Northeast Florida Multiple Listing Service)
Year Built 2014
Annual Tax Amount $3,911
Lot Size 6,098 Sqft
Acres 0.14
Property Description
Welcome to your new home! This adorable single-story residence offers the perfect blend of comfort and style with its open floor plan, featuring 3 bedrooms and 2 bathrooms. The spacious layout creates an inviting atmosphere, perfect for both relaxing evenings and entertaining guests. This home is located within minutes to local shopping and 9 miles to the beach. Don't miss the chance to make this your own - schedule a viewing today!
Location
State FL
County Nassau
Community Heron Isles
Area 471-Nassau County-Chester/Pirates Woods Areas
Direction Off Hwy 200 - From Chester Rd turn right onto Heron Isles Parkway, take second right onto Commodore Point Dr. Or, from Blackrock Rd turn left onto Heron Isles Pkwy, then left onto Commodore Point Dr.
Interior
Interior Features Ceiling Fan(s), Eat-in Kitchen, Open Floorplan, Primary Bathroom - Tub with Shower
Heating Central
Cooling Central Air
Flooring Carpet, Tile
Furnishings Unfurnished
Laundry Electric Dryer Hookup, Washer Hookup
Exterior
Parking Features Attached, Garage
Garage Spaces 2.0
Pool None
Utilities Available Cable Available
Amenities Available Playground
Roof Type Shingle
Porch Patio
Total Parking Spaces 2
Garage Yes
Private Pool No
Building
Sewer Public Sewer
Water Public
Architectural Style Ranch
Structure Type Frame
New Construction No
Others
Senior Community No
Tax ID 373N28074003510000
Acceptable Financing Cash, Conventional, FHA, VA Loan
Listing Terms Cash, Conventional, FHA, VA Loan
Read Less
Want to know what your home might be worth? Contact us for a FREE valuation!

Our team is ready to help you sell your home for the highest possible price ASAP
Bought with BETTER HOMES & GARDENS REAL ESTATE LIFESTYLES REALTY





