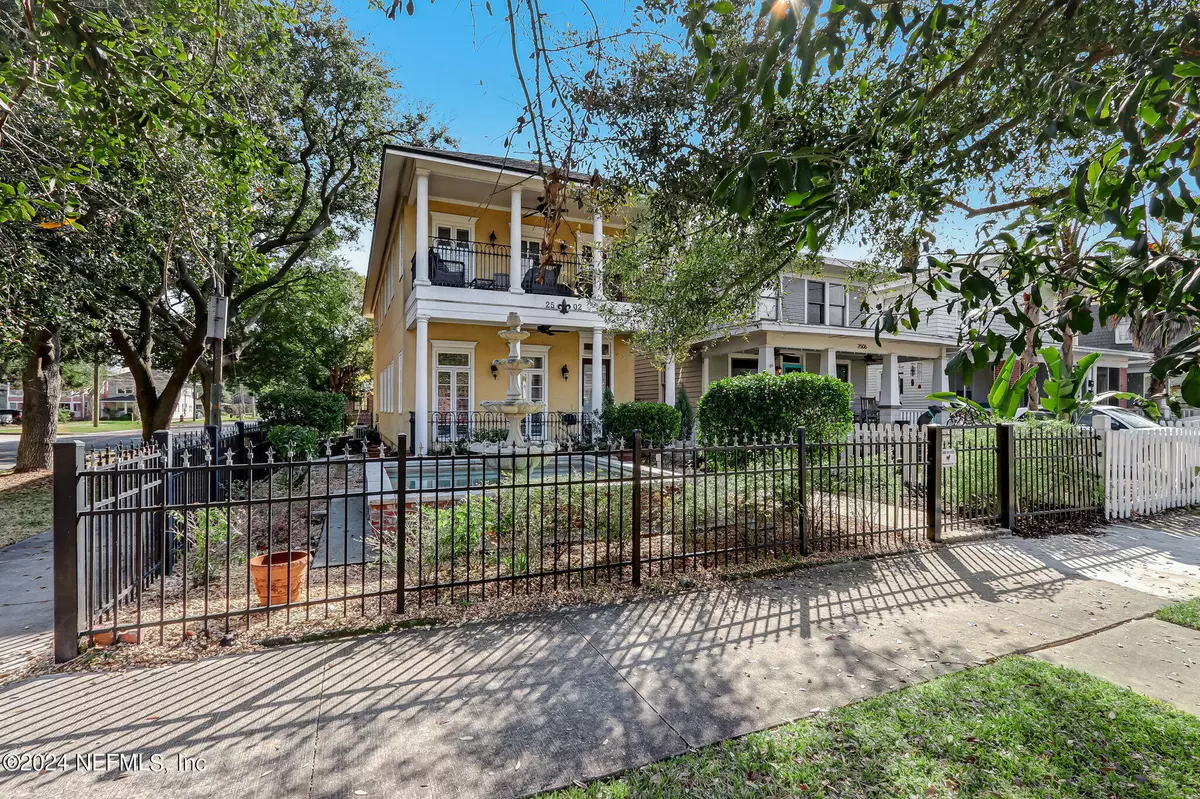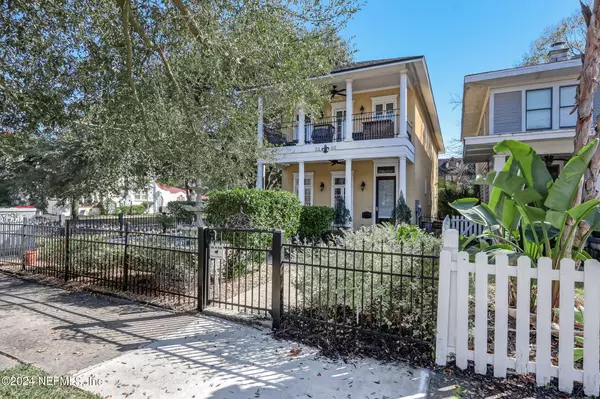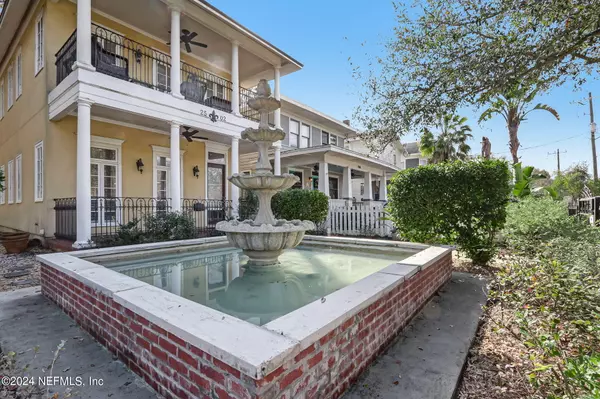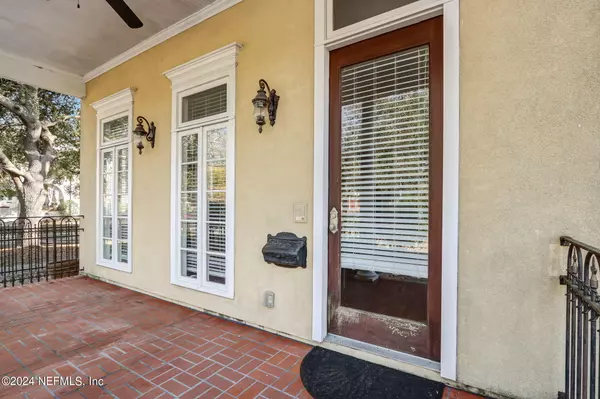$555,000
$565,000
1.8%For more information regarding the value of a property, please contact us for a free consultation.
2502 POST ST Jacksonville, FL 32204
3 Beds
3 Baths
2,079 SqFt
Key Details
Sold Price $555,000
Property Type Single Family Home
Sub Type Single Family Residence
Listing Status Sold
Purchase Type For Sale
Square Footage 2,079 sqft
Price per Sqft $266
Subdivision Riverside
MLS Listing ID 2005604
Sold Date 05/10/24
Style Other
Bedrooms 3
Full Baths 2
Half Baths 1
HOA Y/N No
Originating Board realMLS (Northeast Florida Multiple Listing Service)
Year Built 2003
Annual Tax Amount $5,783
Lot Size 4,356 Sqft
Acres 0.1
Lot Dimensions 36 x 117.5
Property Description
Stunning New Orleans Inspired Riverside Home! Details galore both inside and out. Iron Railings adorn the Homes Porch and Balcony and Aluminum Fencing surround the yards perimeter. Upon entering the Courtyard, you cannot miss the Impressive Custom Built Fountain which you can enjoy from your 7'x21' Front Porch! Upon entering the home you'll immediately notice all of the Custom Features from the 8' Doors and Wood Casement Windows to the 10' Ceilings and abundance of Trim work. The Living Room showcases a Fireplace with detailed Mantel and Ceiling Medallion with Chandelier. Engineered Oak Wood Flooring is throughout most of the Home. Dining Room features a Tray Ceiling with Double Crown, Chair-rail and Columns flanking the room. A Half Bath sits under the Staircase. The Kitchen offers 42'' Glass Front Upper Cabinets with Crown, Island with Prep Sink, Granite Counters, Custom Range Hood and SS Appliances. A large Pantry can be found in the Nook. Off the Kitchen is access to the 2-Car Garage which exits onto the Alley at the rear of the house. There is room for two additional parked cars in the Driveway. The Staircase features Custom Ironwork and leads to a bright Upstairs Hallway which has a Wet Bar complete with Wine Fridge and Storage. The Spacious Primary Suite has a Fireplace, beautiful Crystal Chandelier and Large Walk-in Closet. The Primary Bath features a Custom Double Sink Vanity, Marble Flooring, Marble Walk-in Shower and a Large Built-in Window Seat with Storage. Two Additional Bedrooms share a Hall Bathroom with Checkered Marble Flooring, Clawfoot Tub, Furniture Piece Vanity and Linen Closet. One of the two secondary Bedrooms located at the front of the house has a large Closet flanked by Built-ins and private access to the upstairs 7'x21' front Balcony. The home includes a Central Vacuum System, Water Softener and many other custom upgrades such as Glass Door Knobs and almost every room has Crown Molding and Ceiling Medallions with Chandeliers. Conveniently located close to Five Points, Park & King and the Shoppes of Avondale. Easy access to all major roadways and JAX.
Location
State FL
County Duval
Community Riverside
Area 031-Riverside
Direction From Five Points head West on Park Street, Turn Right on Stockton St., House will be on the Left Corner of Stockton St. and Post St.
Interior
Interior Features Central Vacuum, Eat-in Kitchen, Kitchen Island, Pantry, Primary Bathroom - Shower No Tub, Walk-In Closet(s), Wet Bar
Heating Central, Electric
Cooling Central Air, Electric
Flooring Marble, Tile, Wood
Fireplaces Number 2
Fireplace Yes
Laundry Upper Level
Exterior
Exterior Feature Balcony
Parking Features Attached, Garage, Garage Door Opener
Garage Spaces 2.0
Pool None
Utilities Available Cable Available, Electricity Connected, Natural Gas Connected, Sewer Connected, Water Connected
Roof Type Shingle
Porch Covered, Front Porch, Porch
Total Parking Spaces 2
Garage Yes
Private Pool No
Building
Lot Description Corner Lot, Historic Area
Faces Northwest
Sewer Public Sewer
Water Public
Architectural Style Other
Structure Type Frame,Stucco
New Construction No
Others
Senior Community No
Tax ID 0910100000
Security Features Security System Owned
Acceptable Financing Cash, Conventional, FHA, VA Loan
Listing Terms Cash, Conventional, FHA, VA Loan
Read Less
Want to know what your home might be worth? Contact us for a FREE valuation!

Our team is ready to help you sell your home for the highest possible price ASAP
Bought with KELLER WILLIAMS REALTY ATLANTIC PARTNERS





