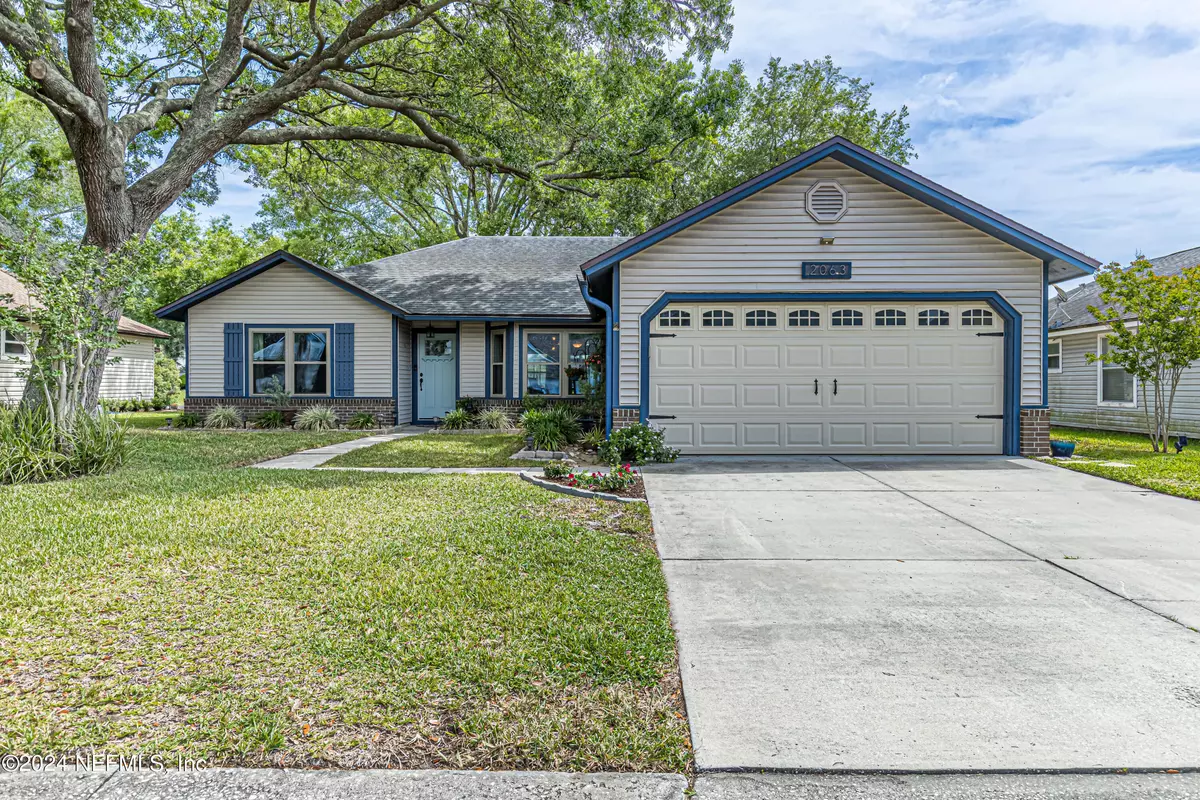$436,000
$429,000
1.6%For more information regarding the value of a property, please contact us for a free consultation.
2063 ST MARTINS DR E Jacksonville, FL 32246
3 Beds
2 Baths
1,662 SqFt
Key Details
Sold Price $436,000
Property Type Single Family Home
Sub Type Single Family Residence
Listing Status Sold
Purchase Type For Sale
Square Footage 1,662 sqft
Price per Sqft $262
Subdivision Kensington Gardens
MLS Listing ID 2019356
Sold Date 05/16/24
Style Ranch
Bedrooms 3
Full Baths 2
Construction Status Updated/Remodeled
HOA Fees $65/ann
HOA Y/N Yes
Originating Board realMLS (Northeast Florida Multiple Listing Service)
Year Built 1991
Lot Size 9,583 Sqft
Acres 0.22
Property Description
Located in the serene neighborhood of Kensington Gardens this renovated home is a must see. The open-concept layout seamlessly connects living, dining, and kitchen, making it an ideal space for entertaining guests or enjoying time with family. The spacious renovated kitchen is a chef's dream, equipped with stainless steel appliances, granite counters, ample counter space, & plenty of storage options. The master suite is a true retreat, featuring a luxurious en-suite bathroom with double vanities & a walk-in closet. All bedrooms have brand new carpeting. Enjoy the privacy of a dedicated office with barn doors. Step outside where the backyard oasis awaits & enjoy a cup of coffee on the patio overlooking the lake or host a barbecue with friends & family. New double hung windows throughout. Great amenities including club pool, playground, ball field, tennis, basketball & volleyball courts. Ideally located near Mayport Naval Base, shopping, beaches, schools, hospitals, & restaurants.
Location
State FL
County Duval
Community Kensington Gardens
Area 025-Intracoastal West-North Of Beach Blvd
Direction E on Atlantic from 1-295; rt on Kensington Garden Blvd; lft on Kensington Lakes; rt on Ashmore Green Dr; lft on St Martins Dr E to property on lft.
Interior
Interior Features Breakfast Bar, Built-in Features, Ceiling Fan(s), Primary Bathroom - Shower No Tub, Split Bedrooms, Walk-In Closet(s)
Heating Central
Cooling Central Air
Flooring Carpet, Vinyl
Laundry Electric Dryer Hookup, Washer Hookup
Exterior
Parking Features Garage, Garage Door Opener
Garage Spaces 2.0
Pool Community
Utilities Available Other
Amenities Available Basketball Court, Clubhouse, Playground, Tennis Court(s)
View Pond
Roof Type Shingle
Porch Rear Porch
Total Parking Spaces 2
Garage Yes
Private Pool No
Building
Sewer Public Sewer
Water Public
Architectural Style Ranch
Structure Type Wood Siding
New Construction No
Construction Status Updated/Remodeled
Others
Senior Community No
Tax ID 1652671545
Acceptable Financing Cash, Conventional, FHA, VA Loan
Listing Terms Cash, Conventional, FHA, VA Loan
Read Less
Want to know what your home might be worth? Contact us for a FREE valuation!

Our team is ready to help you sell your home for the highest possible price ASAP
Bought with WATSON REALTY CORP





