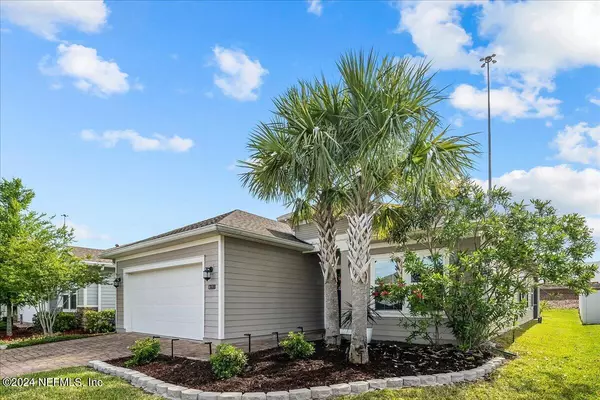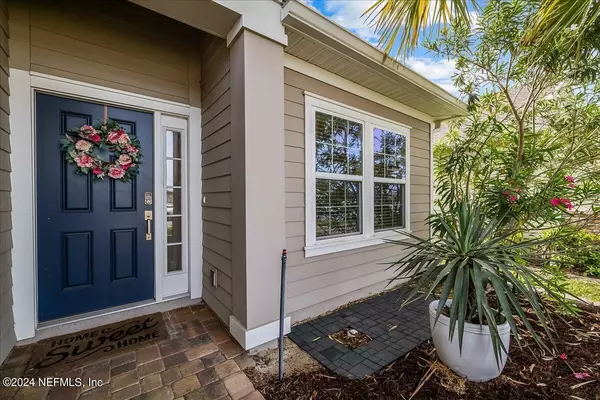$375,000
$380,000
1.3%For more information regarding the value of a property, please contact us for a free consultation.
1247 KENDALL DR Jacksonville, FL 32211
3 Beds
2 Baths
1,720 SqFt
Key Details
Sold Price $375,000
Property Type Single Family Home
Sub Type Single Family Residence
Listing Status Sold
Purchase Type For Sale
Square Footage 1,720 sqft
Price per Sqft $218
Subdivision Mill Creek East
MLS Listing ID 2019433
Sold Date 05/21/24
Bedrooms 3
Full Baths 2
HOA Fees $50/ann
HOA Y/N Yes
Originating Board realMLS (Northeast Florida Multiple Listing Service)
Year Built 2017
Annual Tax Amount $3,467
Lot Size 5,662 Sqft
Acres 0.13
Property Description
Don't wait to build. This perfectly maintained home in Mill Creek East is available now! From the curb up you'll appreciate the pavered driveway and palm trees leading you to the covered doorway. Upon entry you'll notice custom upgrades like arched doorways, wide-plank wood-look tile, recessed lighting throughout, and an open floorplan with lots of natural light thanks to the panoramic sliding glass doors leading to a relaxing screened-in patio. You get a beautiful island kitchen with a deep pot-filler sink, tall dark cabinetry, granite countertops, tile backsplash, and matching stainless steel appliances. The primary bedroom is set away from the other two and features a master bath w/ separate vanities, shower, and separate tub. This home also boasts a flex space currently used as a formal dining room that could also be used as an office. Other functional items include an indoor laundry room w/ utility sink, full irrigation package, termite bond, and wiring for a 50A generator.
Location
State FL
County Duval
Community Mill Creek East
Area 041-Arlington
Direction From Southside Connector, exit W on Regency Sq Blvd N, Right onto Kendall Dr, House on Right.
Interior
Interior Features Ceiling Fan(s), Eat-in Kitchen, Open Floorplan
Heating Central
Cooling Central Air
Flooring Tile
Laundry Electric Dryer Hookup, In Unit, Sink, Washer Hookup
Exterior
Parking Features Garage
Garage Spaces 2.0
Fence Vinyl
Pool None
Utilities Available Cable Connected, Electricity Connected, Sewer Connected, Water Connected
Amenities Available Park, Playground
Porch Covered, Patio, Screened
Total Parking Spaces 2
Garage Yes
Private Pool No
Building
Sewer Public Sewer
Water Public
New Construction No
Others
Senior Community No
Tax ID 1230285200
Acceptable Financing Cash, Conventional, FHA, VA Loan
Listing Terms Cash, Conventional, FHA, VA Loan
Read Less
Want to know what your home might be worth? Contact us for a FREE valuation!

Our team is ready to help you sell your home for the highest possible price ASAP
Bought with RISE REALTY ADVISORS, LLC





