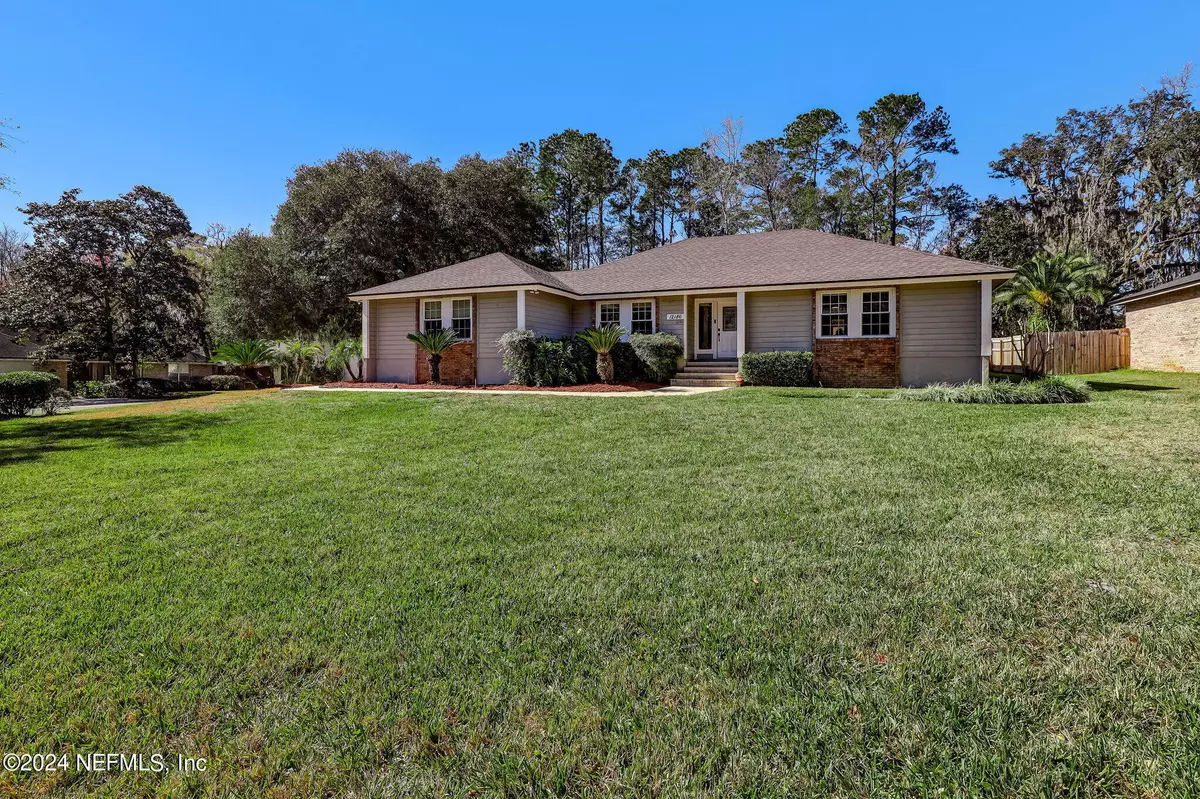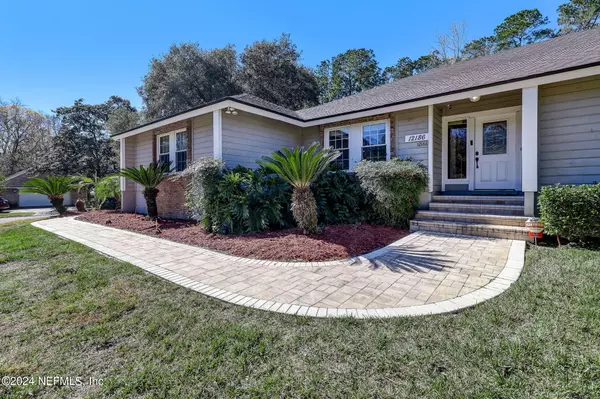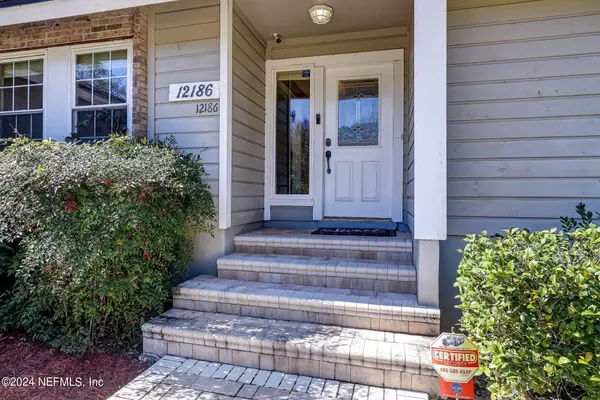$564,900
$564,900
For more information regarding the value of a property, please contact us for a free consultation.
12186 TRAVERTINE TRL Jacksonville, FL 32223
4 Beds
3 Baths
2,402 SqFt
Key Details
Sold Price $564,900
Property Type Single Family Home
Sub Type Single Family Residence
Listing Status Sold
Purchase Type For Sale
Square Footage 2,402 sqft
Price per Sqft $235
Subdivision The Wilderness
MLS Listing ID 2006613
Sold Date 05/23/24
Style Ranch
Bedrooms 4
Full Baths 2
Half Baths 1
Construction Status Updated/Remodeled
HOA Y/N No
Originating Board realMLS (Northeast Florida Multiple Listing Service)
Year Built 1986
Annual Tax Amount $3,214
Lot Size 0.470 Acres
Acres 0.47
Property Description
Awesome Pool Home centrally located in Mandarin off Marbon Rd. This 2,402 SF, 4 bedroom 2-1/2 bath home has been remodeled and features nice architectural details and finishes. Sited on an oversize quiet corner lot, the pool, outdoor grill station and backyard create a serene oasis.
The entry foyer has a one-of-a-kind Venetian Plaster finish. On the left is a Living Room with dramatic Dentil crown moulding. This room accesses the Kitchen. Moving forward is a large Family Room with stone wood-burning fireplace and vaulted ceiling. A large entertainment center conveys with the property. The Kitchen and Dining area have new Pearl White cabinetry with leaf motif drawer pulls, glass ceramic tile on the walls, quartz counters, and new appliances. Large single compartment stainless sink with vegetable washing/rack insert. Half bath located off the Kitchen adjacent to the garage. The Bedroom wing is on the opposite side of the Family Room. There are three secondary Bedrooms; one being used as a Home Office. The second Bath with washer and dryer features glass bowl sinks sitting on River rock base and Venetian Plaster finished walls found in the Entry Foyer. The Bathtub and Toilet are separate from the sink area. Ceramic tile flooring throughout.
The large Primary Suite features a large Bath with new his and hers sinks set in cabinets with marble counters. Nice Garden Tub, separate Shower and Water Closet, Driftwood color floor tile in main area. His and Hers walk-in closets with Closet shelving system. Door to pool and yard.
The roomy Backyard has a sparkling pool, outdoor grilling area, fire pit with seating, large storage shed and parking for an RV/Boat area can be accessed through a double gate. White vinyl fencing offers plenty of privacy from your neighbors.
This is a great place to call home. Close to restaurants, shopping and access to interstates. LOVE WHERE YOU LIVE!!!
Location
State FL
County Duval
Community The Wilderness
Area 014-Mandarin
Direction Head south on FL-13 S/San Jose Blvd. Turn left onto Marbon Rd , go 0.7 miles. Turn right onto Cheyenne Trail. Turn left onto Blackfoot Trail S. Turn right onto Oconnor Rd Continue onto Travertine Trail. Home is on the right.
Rooms
Other Rooms Shed(s)
Interior
Interior Features Breakfast Bar, Entrance Foyer, His and Hers Closets, Open Floorplan, Primary Bathroom -Tub with Separate Shower, Walk-In Closet(s)
Heating Central
Cooling Central Air
Flooring Tile
Fireplaces Number 1
Fireplaces Type Wood Burning
Furnishings Unfurnished
Fireplace Yes
Laundry Electric Dryer Hookup, Washer Hookup
Exterior
Exterior Feature Fire Pit, Other
Parking Features Additional Parking, Attached, Garage, Garage Door Opener, RV Access/Parking
Garage Spaces 2.0
Fence Back Yard, Privacy, Vinyl
Pool In Ground
Utilities Available Cable Available, Sewer Connected, Water Connected
Roof Type Shingle
Porch Covered, Front Porch, Porch, Rear Porch
Total Parking Spaces 2
Garage Yes
Private Pool No
Building
Lot Description Corner Lot
Sewer Public Sewer
Water Public
Architectural Style Ranch
Structure Type Brick Veneer,Wood Siding
New Construction No
Construction Status Updated/Remodeled
Schools
Elementary Schools Loretto
Middle Schools Mandarin
High Schools Mandarin
Others
Senior Community No
Tax ID 1581361602
Security Features Smoke Detector(s)
Acceptable Financing Cash, Conventional, FHA, VA Loan
Listing Terms Cash, Conventional, FHA, VA Loan
Read Less
Want to know what your home might be worth? Contact us for a FREE valuation!

Our team is ready to help you sell your home for the highest possible price ASAP
Bought with BERKSHIRE HATHAWAY HOMESERVICES FLORIDA NETWORK REALTY





