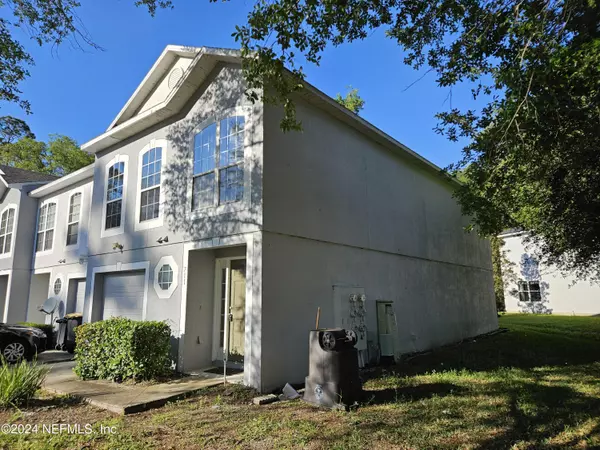$239,625
$250,000
4.2%For more information regarding the value of a property, please contact us for a free consultation.
711 TALKING TREE DR Jacksonville, FL 32205
3 Beds
3 Baths
1,751 SqFt
Key Details
Sold Price $239,625
Property Type Townhouse
Sub Type Townhouse
Listing Status Sold
Purchase Type For Sale
Square Footage 1,751 sqft
Price per Sqft $136
Subdivision Bent Tree
MLS Listing ID 2018744
Sold Date 05/28/24
Style Contemporary
Bedrooms 3
Full Baths 2
Half Baths 1
HOA Fees $97/ann
HOA Y/N Yes
Originating Board realMLS (Northeast Florida Multiple Listing Service)
Year Built 2006
Annual Tax Amount $2,914
Lot Size 7,405 Sqft
Acres 0.17
Property Description
This 3 bedroom, 2.5 bathroom, 1 car garage townhouse is on the market. This property has tile floors and carpet in all the right places. The main bedroom has a private walk-in closet. The other bedrooms offer carpeting, ceiling fans, and sizable closets. You can entertain on the covered back patio, which is great for barbecues. The property is in need of minor cosmetic work, but once done it'll be like new. Schedule to see it today!
Location
State FL
County Duval
Community Bent Tree
Area 053-Hyde Grove Area
Direction Head east on I-10 E then take exit 357 toward FL-103 S/Lane Ave S. Pass by Sleep Inn & Suites (on the right) then merge onto FL-103 S/Lane Ave S then turn right onto Ramona Blvd then turn left onto Talking Tree Dr. The property is on your left.
Interior
Interior Features Breakfast Bar, Pantry, Walk-In Closet(s)
Heating Central
Cooling Central Air
Flooring Carpet, Tile
Furnishings Unfurnished
Laundry Electric Dryer Hookup, Lower Level, Washer Hookup
Exterior
Parking Features Additional Parking, Assigned, Attached, Garage, On Street
Garage Spaces 1.0
Pool None
Utilities Available Electricity Available
Roof Type Shingle
Porch Patio, Screened
Total Parking Spaces 1
Garage Yes
Private Pool No
Building
Faces West
Sewer Public Sewer
Water Private
Architectural Style Contemporary
Structure Type Frame,Stucco
New Construction No
Schools
Elementary Schools Normandy Village
Middle Schools Joseph Stilwell
High Schools Edward White
Others
Senior Community No
Tax ID 0074661700
Acceptable Financing Cash, Conventional, FHA, VA Loan
Listing Terms Cash, Conventional, FHA, VA Loan
Read Less
Want to know what your home might be worth? Contact us for a FREE valuation!

Our team is ready to help you sell your home for the highest possible price ASAP
Bought with WATSON REALTY CORP





