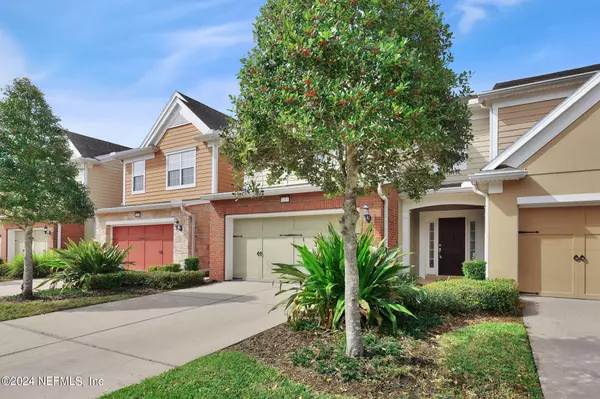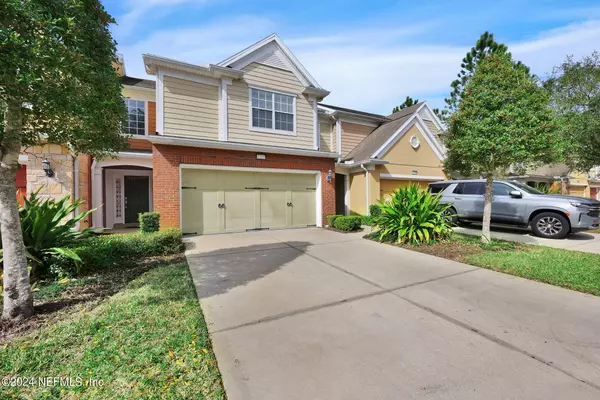$350,000
$350,000
For more information regarding the value of a property, please contact us for a free consultation.
4214 METRON DR Jacksonville, FL 32216
3 Beds
3 Baths
1,814 SqFt
Key Details
Sold Price $350,000
Property Type Townhouse
Sub Type Townhouse
Listing Status Sold
Purchase Type For Sale
Square Footage 1,814 sqft
Price per Sqft $192
Subdivision Midtowne
MLS Listing ID 2008551
Sold Date 05/24/24
Bedrooms 3
Full Baths 2
Half Baths 1
HOA Fees $350/mo
HOA Y/N Yes
Originating Board realMLS (Northeast Florida Multiple Listing Service)
Year Built 2008
Annual Tax Amount $4,990
Lot Size 2,613 Sqft
Acres 0.06
Property Description
Centrally located spacious living with grand owner's suite, large walk-in-closet, glamour bath, 2 car garage, covered and screened lanai, great kitchen with Corian countertops, 42' cabinets with crown molding and hardware, breakfast bar. Extra additional cabinets for extra storage space. All located in enviable Southside area close to St. Johns Town Center, I-95, Tinseltown! Walking distance to pool, and fitness center. Move in ready with brand new carpet and freshly painted.
Location
State FL
County Duval
Community Midtowne
Area 022-Grove Park/Sans Souci
Direction From Butler Blvd take Belfort Rd. Exit and head North. Go past St. Vincent Southside Hospital, take the first right on Gate Pkwy. West heading East. Midtowne is half-mile on right side
Interior
Interior Features Open Floorplan, Pantry, Primary Bathroom -Tub with Separate Shower, Split Bedrooms, Walk-In Closet(s)
Heating Central, Electric
Cooling Attic Fan, Electric
Flooring Carpet, Tile
Laundry Electric Dryer Hookup
Exterior
Parking Features Guest
Garage Spaces 2.0
Pool Community
Utilities Available Electricity Available, Sewer Connected
Amenities Available Clubhouse, Fitness Center, Trash
Roof Type Shingle
Total Parking Spaces 2
Garage Yes
Private Pool No
Building
Sewer Public Sewer
Water Public
Structure Type Stucco
New Construction No
Others
HOA Name Vespa
Senior Community No
Tax ID 1525756160
Security Features Security Fence,Security Gate
Acceptable Financing Cash, Conventional, FHA, VA Loan
Listing Terms Cash, Conventional, FHA, VA Loan
Read Less
Want to know what your home might be worth? Contact us for a FREE valuation!

Our team is ready to help you sell your home for the highest possible price ASAP
Bought with COLDWELL BANKER VANGUARD REALTY





