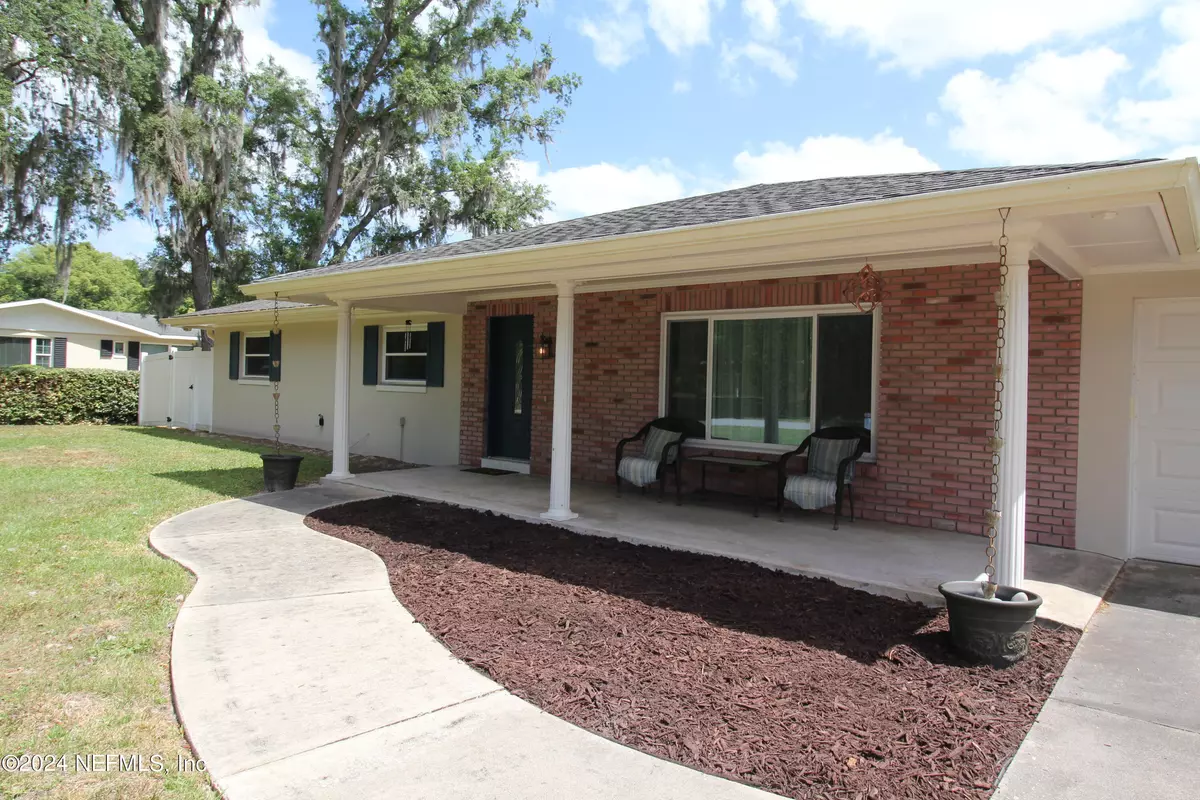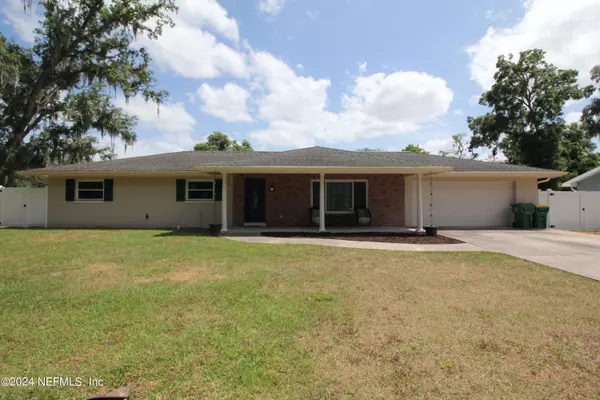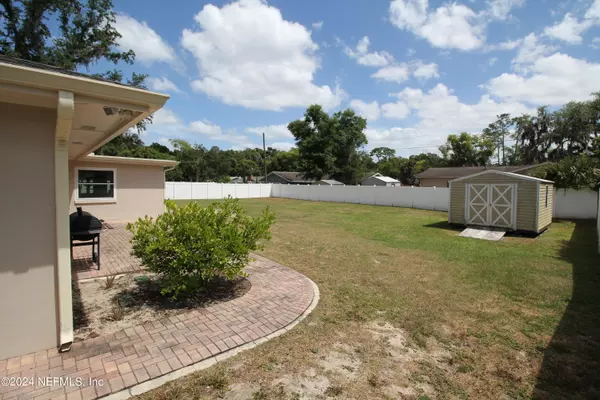$335,000
$339,900
1.4%For more information regarding the value of a property, please contact us for a free consultation.
1106 CRESCENT Pkwy Deland, FL 32724
3 Beds
2 Baths
1,704 SqFt
Key Details
Sold Price $335,000
Property Type Single Family Home
Sub Type Single Family Residence
Listing Status Sold
Purchase Type For Sale
Square Footage 1,704 sqft
Price per Sqft $196
Subdivision Metes & Bounds
MLS Listing ID 2022781
Sold Date 05/30/24
Style Ranch
Bedrooms 3
Full Baths 2
HOA Y/N No
Originating Board realMLS (Northeast Florida Multiple Listing Service)
Year Built 1973
Annual Tax Amount $3,170
Lot Size 0.330 Acres
Acres 0.33
Property Description
Location, location, location. Beautiful updated 3 bedrooms, 2 bath home in desirable Northeast DeLand. Located on a quiet cul-de-sac you're just three minutes to Stetson University, one minute to DeLand High School, five minutes to beautiful downtown DeLand shops and restaurants, and twenty-five minutes to the beach. Private Septic replaced in 2020, New gutters, Windows and Blinds, Exterior paint, SS Appliance's, soft close drawers, fenced yard, Shed for extra storage. Flooring is twenty-inch ceramic tile with a mosaic medallion accent throughout main areas and Tarkett New Generation Vinyl wood flooring making it healthy and easy to maintain in the bedrooms. Florida Room overlooking the large back yard, pavers for your patio and grilling area outback and a 2 car Garage make this the perfect place to call home.
Location
State FL
County Volusia
Community Metes & Bounds
Area 624-Volusia County-Sw
Direction From International Speedway Blvd. Turn left onto Jacobs Rd (CR-4097). Go for 0.9 mi. Continue on N Hill Ave. Go for 0.4 mi. Turn left onto Crescent Pkwy. Go for 289 ft. House is on the right side.
Rooms
Other Rooms Shed(s)
Interior
Interior Features Breakfast Bar, Ceiling Fan(s), Eat-in Kitchen, Entrance Foyer, Pantry, Primary Bathroom - Shower No Tub, Primary Downstairs, Skylight(s), Smart Thermostat, Walk-In Closet(s)
Heating Central
Cooling Central Air
Flooring Tile, Vinyl
Furnishings Unfurnished
Laundry Electric Dryer Hookup, In Garage, Sink, Washer Hookup
Exterior
Parking Features Attached, Garage, Garage Door Opener, Off Street
Garage Spaces 2.0
Fence Back Yard, Full, Privacy, Vinyl
Pool None
Utilities Available Cable Available, Cable Connected, Electricity Available, Electricity Connected, Water Connected
Roof Type Shingle
Porch Patio, Rear Porch
Total Parking Spaces 2
Garage Yes
Private Pool No
Building
Lot Description Cleared, Cul-De-Sac
Sewer Private Sewer, Septic Tank
Water Public
Architectural Style Ranch
Structure Type Stucco
New Construction No
Schools
Elementary Schools Blue Lake
Middle Schools Deland
High Schools Deland
Others
Senior Community No
Tax ID 701028000030
Security Features Smoke Detector(s)
Acceptable Financing Cash, Conventional, FHA, VA Loan
Listing Terms Cash, Conventional, FHA, VA Loan
Read Less
Want to know what your home might be worth? Contact us for a FREE valuation!

Our team is ready to help you sell your home for the highest possible price ASAP
Bought with NON MLS





