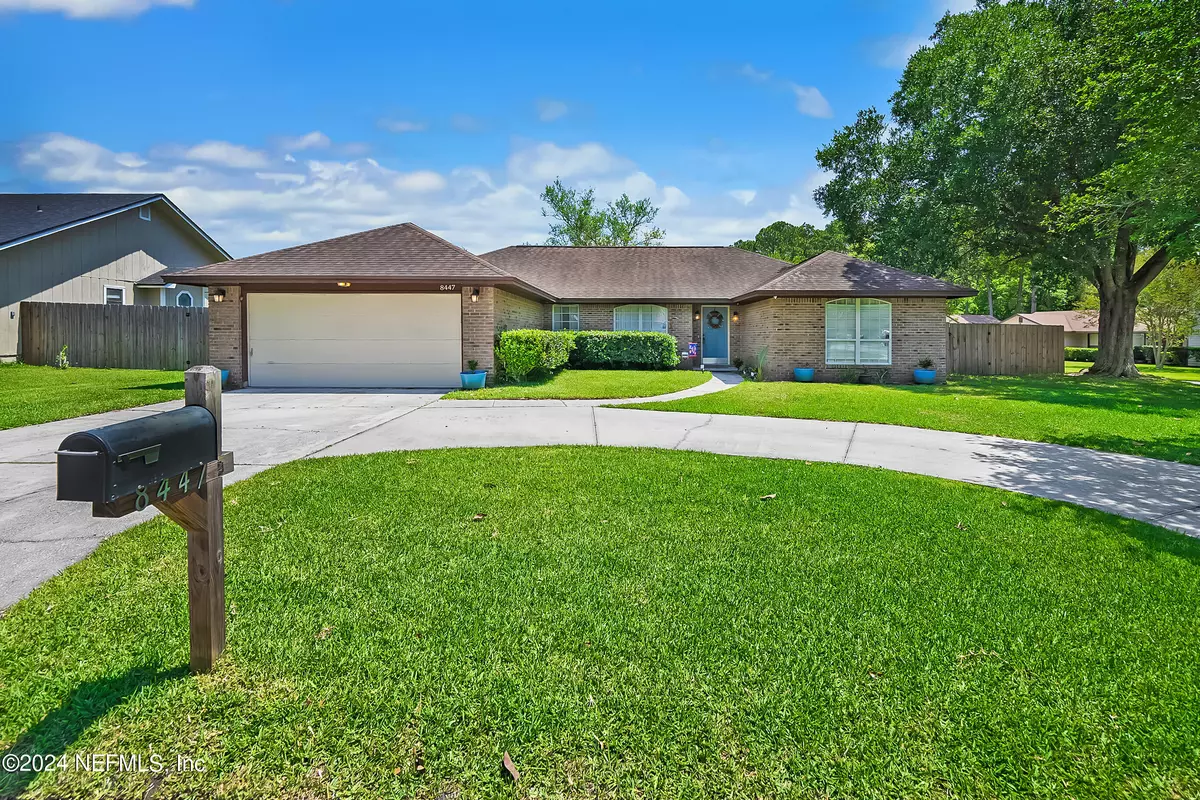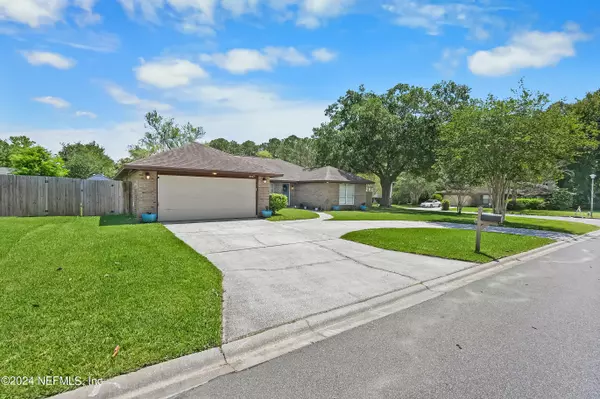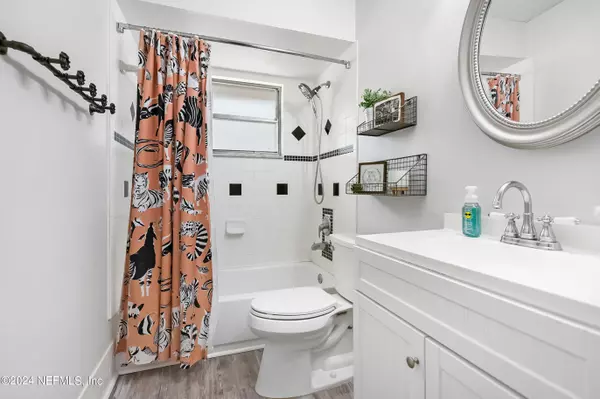$325,000
$325,000
For more information regarding the value of a property, please contact us for a free consultation.
8447 SPENCERS TRACE CT Jacksonville, FL 32244
4 Beds
2 Baths
1,885 SqFt
Key Details
Sold Price $325,000
Property Type Single Family Home
Sub Type Single Family Residence
Listing Status Sold
Purchase Type For Sale
Square Footage 1,885 sqft
Price per Sqft $172
Subdivision Spencers Trace
MLS Listing ID 2022797
Sold Date 06/06/24
Style Ranch
Bedrooms 4
Full Baths 2
Construction Status Updated/Remodeled
HOA Fees $36/qua
HOA Y/N Yes
Originating Board realMLS (Northeast Florida Multiple Listing Service)
Year Built 1986
Annual Tax Amount $2,742
Lot Size 7,840 Sqft
Acres 0.18
Lot Dimensions 85' x 110'
Property Description
Professional photos coming soon. Beautiful well kept all brick 4/2 on spacious corner lot. Inside is well maintained and multiple upgrades. Large great Room with wood burning fireplace.
, formal dining room and eat-in kitchen. All current appliances stay. Large Primary bedroom fits King size bed with room to spare. All brand new Primary bath including deep soaker tub. and separate newly tiled shower. Laminate in all but 3 smaller bedrooms which have newer carpet. Large 21' x 14' tiled and screened covered patio overlooks completely privacy fenced backyard. Storage shed and Yard well for watering. Brand new WH. 2 car attached garage.
Location
State FL
County Duval
Community Spencers Trace
Area 067-Collins Rd/Argyle/Oakleaf Plantation (Duval)
Direction South on Blanding Blvd. Turn right onto Argyle Blvd. Go approximately 3 miles and turn left on Spencers Trace Dr., Turn right on Spencers Trace Ct. Home is on the corner.
Interior
Interior Features Ceiling Fan(s), Eat-in Kitchen, Entrance Foyer, Open Floorplan, Pantry, Primary Bathroom -Tub with Separate Shower, Split Bedrooms, Walk-In Closet(s)
Heating Central, Electric
Cooling Central Air, Electric
Flooring Laminate, Tile
Fireplaces Number 1
Fireplaces Type Wood Burning
Furnishings Unfurnished
Fireplace Yes
Laundry Electric Dryer Hookup, In Unit
Exterior
Parking Features Circular Driveway, Garage, Garage Door Opener
Garage Spaces 2.0
Fence Back Yard, Privacy, Wood
Pool Community
Utilities Available Cable Available, Cable Connected, Electricity Available, Electricity Connected, Sewer Connected, Water Available, Water Connected
Roof Type Shingle
Porch Patio, Screened
Total Parking Spaces 2
Garage Yes
Private Pool No
Building
Lot Description Corner Lot
Faces South
Sewer Public Sewer
Water Public, Well
Architectural Style Ranch
New Construction No
Construction Status Updated/Remodeled
Schools
Elementary Schools Chimney Lakes
Others
HOA Name Argyle Forest Chimney Lakes
Senior Community No
Tax ID 0164633100
Security Features Smoke Detector(s)
Acceptable Financing Cash, Conventional, FHA
Listing Terms Cash, Conventional, FHA
Read Less
Want to know what your home might be worth? Contact us for a FREE valuation!

Our team is ready to help you sell your home for the highest possible price ASAP
Bought with KELLER WILLIAMS FIRST COAST REALTY





