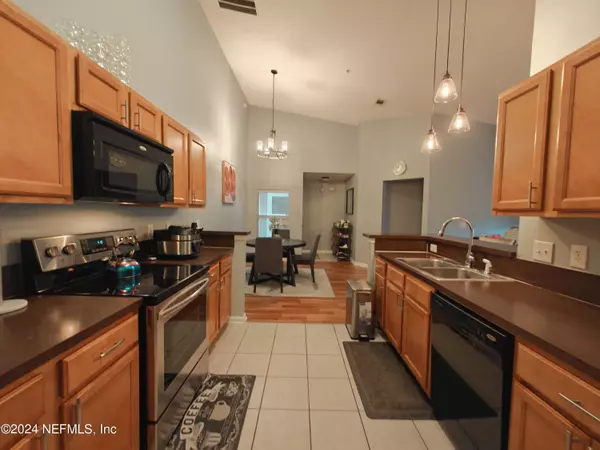$142,000
$150,000
5.3%For more information regarding the value of a property, please contact us for a free consultation.
1448 SIOUX LOOKOUT DR #204 Jacksonville, FL 32210
2 Beds
2 Baths
1,118 SqFt
Key Details
Sold Price $142,000
Property Type Condo
Sub Type Condominium
Listing Status Sold
Purchase Type For Sale
Square Footage 1,118 sqft
Price per Sqft $127
Subdivision Manotak Oaks
MLS Listing ID 2004937
Sold Date 07/08/24
Style Other
Bedrooms 2
Full Baths 2
HOA Fees $189/mo
HOA Y/N Yes
Originating Board realMLS (Northeast Florida Multiple Listing Service)
Year Built 2006
Annual Tax Amount $1,303
Property Description
Immaculately maintained, move-in-ready home awaits. Act now, FHA Approval pending! Low HOA! This tranquil 2BR/2BA second floor condo offers easy living at its best with lots of UPDATES so you can move right in. Modern kitchen with lots of storage, pantry & NEW appliances: NEW convection oven, NEW refrigerator & includes a rarely used dishwasher. Soaring 10ft ceilings & new LVP floors accentuate the flow-thru, open concept living/dining area, bathed in natural light from sliding glass doors. The living area leads to a private balcony overlooking lush greenery perfect to meditate & relax.
Bonus: NEW A/C under 6 months old with Smart Thermostat and newer stacked Washer/Dryer! Minutes from highways, shopping, dining & entertainment. Optional - Fully furnished for a move-in ready buyer.
Location
State FL
County Duval
Community Manotak Oaks
Area 053-Hyde Grove Area
Direction Take the I-10 To Lane Ave South. Turn Right onto Manotak, left on Sallie Ave, turn 1st left into complex, Drive straight to last building and go up the staircase to unit.
Interior
Interior Features Breakfast Bar, Ceiling Fan(s), Eat-in Kitchen, Entrance Foyer, Open Floorplan, Pantry, Primary Bathroom - Tub with Shower, Smart Thermostat, Split Bedrooms, Walk-In Closet(s)
Heating Central, Electric
Cooling Central Air, Electric, Other
Flooring Carpet, Vinyl
Exterior
Exterior Feature Balcony
Parking Features Guest, Parking Lot
Pool None
Utilities Available Electricity Available, Sewer Available, Water Available
View Trees/Woods
Roof Type Shingle
Porch Rear Porch
Garage No
Private Pool No
Building
Story 2
Sewer Public Sewer
Water Public
Architectural Style Other
Level or Stories 2
Structure Type Composition Siding
New Construction No
Others
HOA Fee Include Maintenance Grounds,Trash
Senior Community No
Tax ID 0114440422
Security Features Fire Alarm
Acceptable Financing Cash, Conventional, FHA, VA Loan
Listing Terms Cash, Conventional, FHA, VA Loan
Read Less
Want to know what your home might be worth? Contact us for a FREE valuation!

Our team is ready to help you sell your home for the highest possible price ASAP
Bought with HERRON REAL ESTATE LLC





