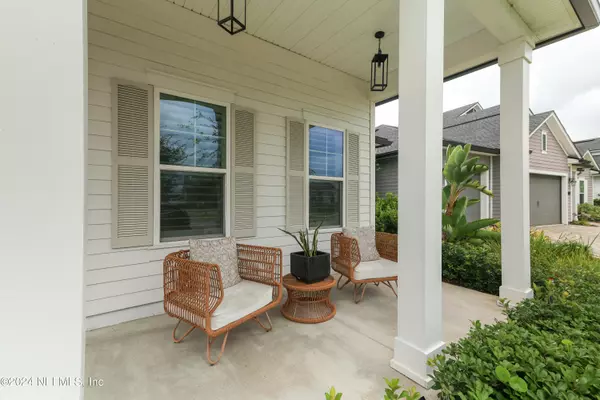$722,000
$774,000
6.7%For more information regarding the value of a property, please contact us for a free consultation.
126 SEAHILL DR St Augustine, FL 32092
4 Beds
3 Baths
2,989 SqFt
Key Details
Sold Price $722,000
Property Type Single Family Home
Sub Type Single Family Residence
Listing Status Sold
Purchase Type For Sale
Square Footage 2,989 sqft
Price per Sqft $241
Subdivision Shearwater
MLS Listing ID 2033053
Sold Date 08/07/24
Bedrooms 4
Full Baths 3
HOA Fees $20/ann
HOA Y/N Yes
Originating Board realMLS (Northeast Florida Multiple Listing Service)
Year Built 2018
Annual Tax Amount $7,714
Lot Size 9,147 Sqft
Acres 0.21
Property Description
Welcome home to this beautiful, move-in ready, 4-bedroom, 3 bath house. Located in the highly sought after community of Shearwater in desirable St. Johns County, it boasts beautiful finishes throughout with a true office, 3 car garage and a back porch offering a serene, woodland backdrop. Enter through the foyer to an open concept living, dining and kitchen area with high ceilings making this home an ideal space for hosting and entertaining. The Shearwater Community offers world-class amenities for the whole family. Don't miss your opportunity to own a piece of paradise on some of the best real estate in Northeast Florida.
Location
State FL
County St. Johns
Community Shearwater
Area 304- 210 South
Direction From Jacksonville: Take I-95 South towards St. Johns. Use the right lane to take exit 329 for County Rd 210 toward Ponte Vedra Beach/Green Cove Springs. Turn right onto County Rd 210 W and continue approximately 4.5 miles. Turn left onto Shearwater Pkwy and at the traffic circle, take the 1st exit onto Kayak Club Dr. Turn left onto Seahill Dr and the house will be on the right.
Interior
Interior Features Ceiling Fan(s), Kitchen Island, Open Floorplan, Pantry, Primary Bathroom - Shower No Tub
Heating Central
Cooling Central Air
Flooring Carpet, Tile, Vinyl
Laundry Electric Dryer Hookup, Sink, Washer Hookup
Exterior
Parking Features Garage, Garage Door Opener
Garage Spaces 3.0
Pool Community
Utilities Available Cable Connected, Electricity Connected, Sewer Connected, Water Connected
View Trees/Woods
Roof Type Shingle
Porch Porch, Rear Porch, Screened
Total Parking Spaces 3
Garage Yes
Private Pool No
Building
Lot Description Cleared, Few Trees
Sewer Public Sewer
Water Public
New Construction No
Schools
Elementary Schools Trout Creek Academy
Middle Schools Trout Creek Academy
High Schools Beachside
Others
HOA Fee Include Maintenance Grounds
Senior Community No
Tax ID 0100125600
Acceptable Financing Cash, Conventional, VA Loan
Listing Terms Cash, Conventional, VA Loan
Read Less
Want to know what your home might be worth? Contact us for a FREE valuation!

Our team is ready to help you sell your home for the highest possible price ASAP
Bought with PONTE VEDRA PALM VALLEY REAL ESTATE COMPANY LLC





