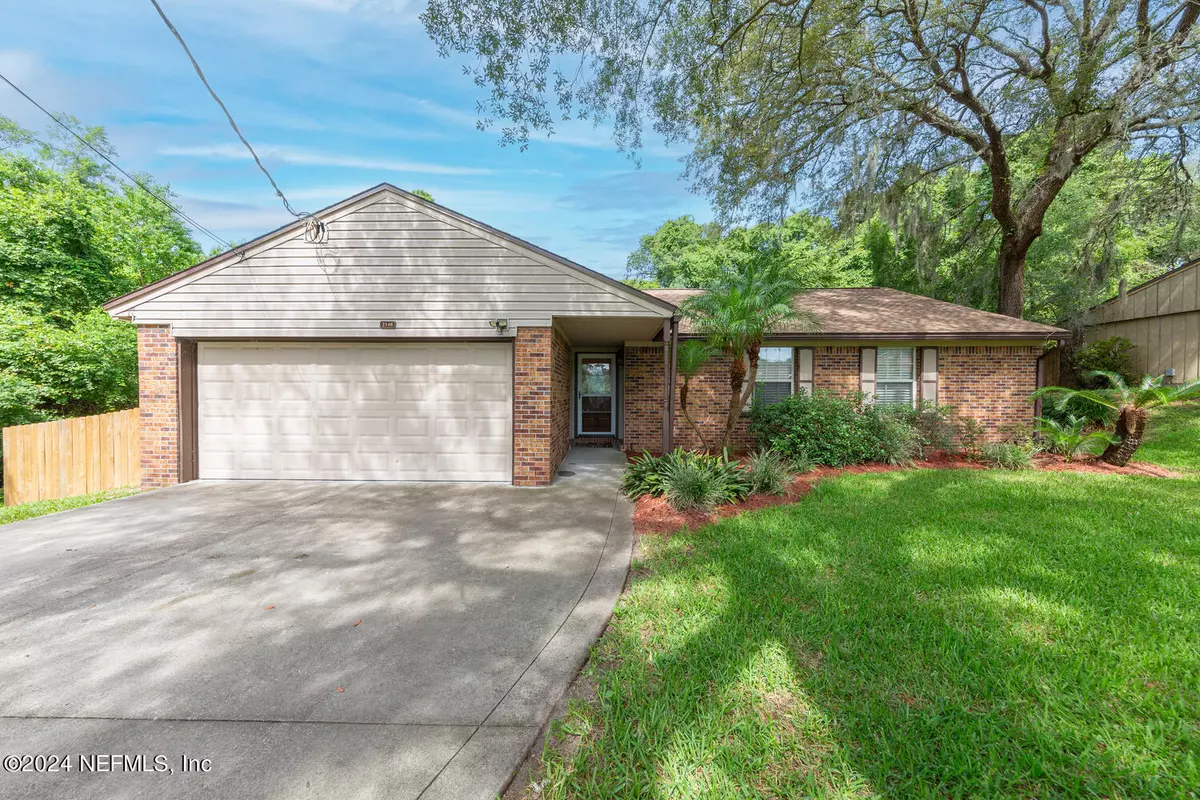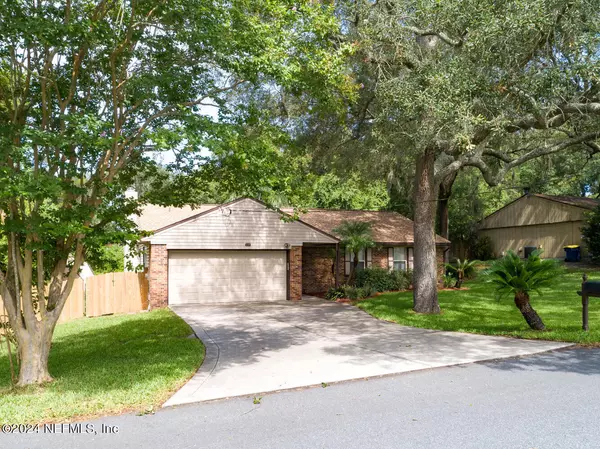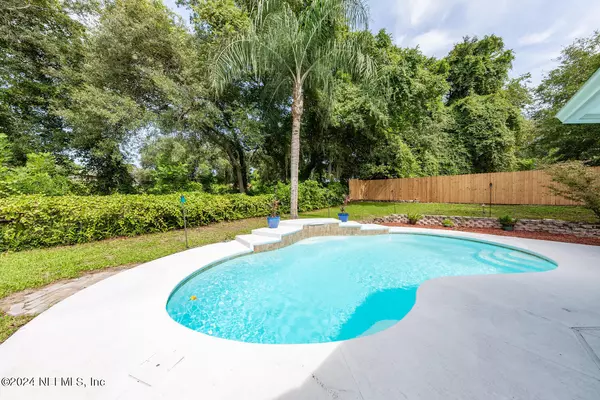$445,000
$445,000
For more information regarding the value of a property, please contact us for a free consultation.
2148 SPANISH BLUFF DR Jacksonville, FL 32225
3 Beds
2 Baths
1,842 SqFt
Key Details
Sold Price $445,000
Property Type Single Family Home
Sub Type Single Family Residence
Listing Status Sold
Purchase Type For Sale
Square Footage 1,842 sqft
Price per Sqft $241
Subdivision Spanish Bluff
MLS Listing ID 2038830
Sold Date 08/08/24
Style Ranch,Traditional
Bedrooms 3
Full Baths 2
Construction Status Updated/Remodeled
HOA Y/N No
Originating Board realMLS (Northeast Florida Multiple Listing Service)
Year Built 1982
Annual Tax Amount $3,809
Lot Size 9,583 Sqft
Acres 0.22
Lot Dimensions 80 x 106
Property Description
This wonderful POOL HOME is a true gem, offering 3 Beds, 2 Baths and NO HOA ! Discover outside a beautiful pool area surrounded by mature landscaping, all in a fenced private yard. This is the perfect place for relaxing, alfresco dining and summer entertaining! The covered patio area also has ceiling fans to keep cool.
Step inside through French doors to the gorgeous light and bright Sun room, a perfect place to enjoy your morning coffee. The family great room is the heart of the home with high ceilings along with a brick fireplace with mantle. The kitchen has stainless appliances, including a new stove, dishwasher and microwave in 2023. Kitchen also has a special eating nook area and breakfast bar. New LVP flooring installed in family room, hallway, kitchen/dining areas and bathrooms. New carpets in the bedrooms. Whole house surge protected
Water Softener & Pool salt generator in Garage. Roof replaced 2022. HVAC replaced 2018.
Location
State FL
County Duval
Community Spanish Bluff
Area 042-Ft Caroline
Direction Head from 295 head East on Merrill towards Ft Caroline. Turn Left onto Ft Caroline. Then Right onto Spanish Bluff Dr. Home will be on Left.
Rooms
Other Rooms Shed(s)
Interior
Interior Features Breakfast Bar, Breakfast Nook, Eat-in Kitchen, Open Floorplan, Primary Bathroom - Shower No Tub, Primary Downstairs, Skylight(s), Vaulted Ceiling(s), Walk-In Closet(s)
Heating Central, Electric
Cooling Central Air, Multi Units
Flooring Carpet, Laminate, Tile
Fireplaces Number 1
Fireplaces Type Wood Burning
Furnishings Unfurnished
Fireplace Yes
Laundry Electric Dryer Hookup, Washer Hookup
Exterior
Parking Features Garage
Garage Spaces 2.0
Fence Back Yard, Chain Link, Wood
Pool In Ground, Salt Water
Utilities Available Cable Available, Electricity Available, Water Available
View Trees/Woods
Roof Type Shingle
Total Parking Spaces 2
Garage Yes
Private Pool No
Building
Sewer Septic Tank
Water Public
Architectural Style Ranch, Traditional
New Construction No
Construction Status Updated/Remodeled
Schools
Elementary Schools Merrill Road
Middle Schools Landmark
High Schools Terry Parker
Others
Senior Community No
Tax ID 1129740010
Acceptable Financing Cash, Conventional, FHA, VA Loan
Listing Terms Cash, Conventional, FHA, VA Loan
Read Less
Want to know what your home might be worth? Contact us for a FREE valuation!

Our team is ready to help you sell your home for the highest possible price ASAP
Bought with MOMENTUM REALTY





