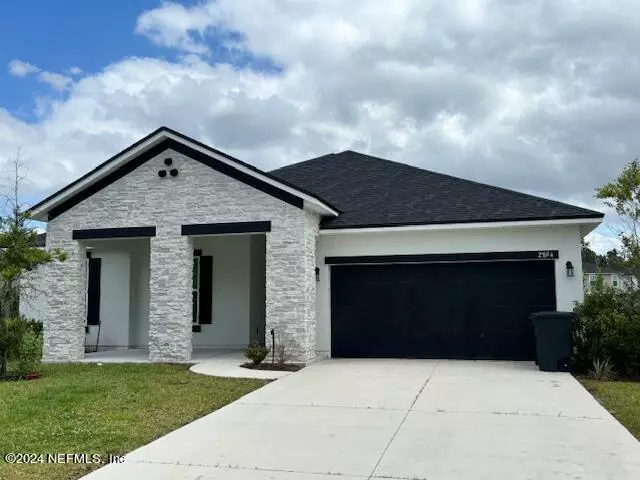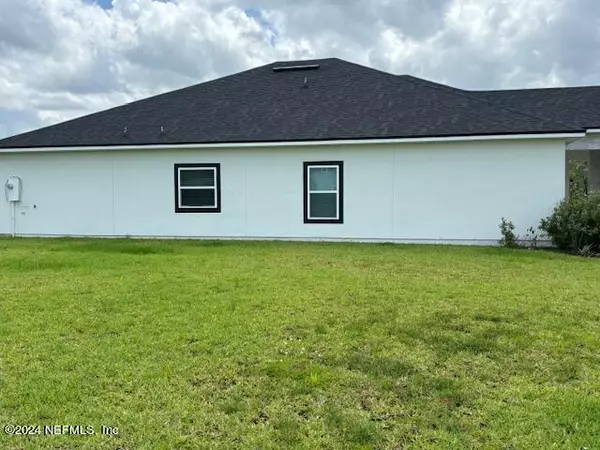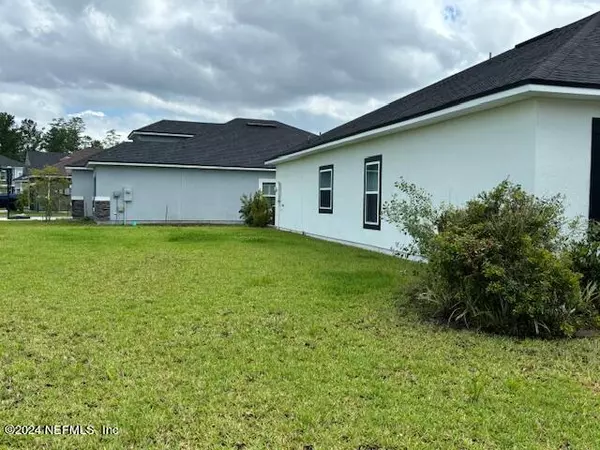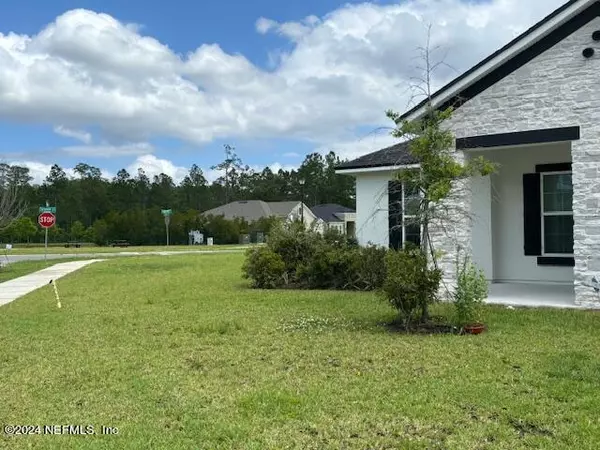$370,000
$380,000
2.6%For more information regarding the value of a property, please contact us for a free consultation.
2894 COPPERWOOD AVE Orange Park, FL 32073
5 Beds
3 Baths
2,328 SqFt
Key Details
Sold Price $370,000
Property Type Single Family Home
Sub Type Single Family Residence
Listing Status Sold
Purchase Type For Sale
Square Footage 2,328 sqft
Price per Sqft $158
Subdivision Wilford Preserve
MLS Listing ID 2028047
Sold Date 08/26/24
Style Ranch
Bedrooms 5
Full Baths 3
Construction Status Updated/Remodeled
HOA Fees $67/ann
HOA Y/N Yes
Originating Board realMLS (Northeast Florida Multiple Listing Service)
Year Built 2021
Annual Tax Amount $8,317
Lot Size 10,454 Sqft
Acres 0.24
Property Description
Welcome to your dream home in the heart of Orange Park, Florida! This exquisite 5-bedroom, 3-bathroom residence offers a perfect blend of modern comfort and timeless elegance. Located in the desirable Wilford Preserve, this property promises an exceptional lifestyle for families seeking space, style, and convenience. Step inside to discover an open and inviting floor plan designed to accommodate both everyday living and entertaining. High ceilings and large windows fill the home with natural light, creating a warm and welcoming atmosphere.
The kitchen features granite countertops, stainless steel appliances, a spacious island with seating, and plenty of cabinet space. The living room offers ample space for relaxation and entertainment, with a seamless connection to the outdoor living area. Situated in a prime location, this home is close to top-rated schools, shopping, dining, and recreational facilities. Easy access to I-295 makes commuting to Jacksonville a breeze. Its a must see!
Location
State FL
County Clay
Community Wilford Preserve
Area 139-Oakleaf/Orange Park/Nw Clay County
Direction From I-295 South go West on Collins Rd. After about .5 miles, take a left on Rampart Rd. Continue then take right on Argyle Forest Blvd then take left on Cheswick Oak Ave and go to end of the road.
Interior
Interior Features Breakfast Nook, Built-in Features, Ceiling Fan(s), Entrance Foyer, Kitchen Island, Open Floorplan, Pantry, Primary Bathroom -Tub with Separate Shower, Split Bedrooms, Walk-In Closet(s)
Heating Central
Cooling Central Air
Flooring Carpet, Laminate, Tile
Furnishings Partially
Laundry Washer Hookup
Exterior
Parking Features Attached, Garage, Garage Door Opener
Garage Spaces 2.0
Utilities Available Cable Available, Electricity Available, Natural Gas Available, Sewer Available
Roof Type Shingle
Porch Covered, Front Porch, Patio, Porch, Side Porch
Total Parking Spaces 2
Garage Yes
Private Pool No
Building
Lot Description Corner Lot
Sewer Public Sewer
Water Public
Architectural Style Ranch
New Construction No
Construction Status Updated/Remodeled
Others
Senior Community No
Tax ID 10042500788100338
Security Features Fire Alarm
Acceptable Financing Cash, Conventional, FHA, VA Loan
Listing Terms Cash, Conventional, FHA, VA Loan
Read Less
Want to know what your home might be worth? Contact us for a FREE valuation!

Our team is ready to help you sell your home for the highest possible price ASAP
Bought with SOLSTICE REALTY, LLC





