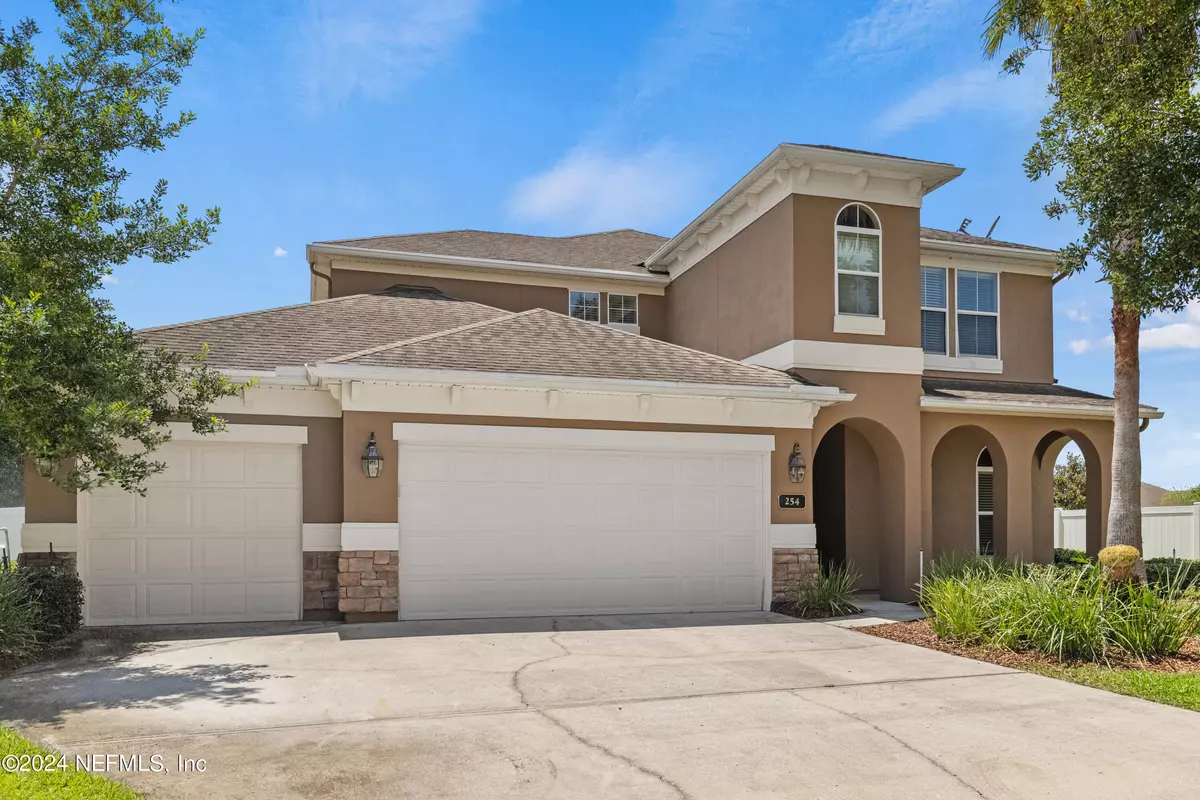$615,000
$615,000
For more information regarding the value of a property, please contact us for a free consultation.
254 S FIELD CREST DR St Augustine, FL 32092
5 Beds
3 Baths
3,021 SqFt
Key Details
Sold Price $615,000
Property Type Single Family Home
Sub Type Single Family Residence
Listing Status Sold
Purchase Type For Sale
Square Footage 3,021 sqft
Price per Sqft $203
Subdivision Johns Creek
MLS Listing ID 2025270
Sold Date 09/20/24
Style Traditional
Bedrooms 5
Full Baths 3
HOA Fees $11/ann
HOA Y/N Yes
Originating Board realMLS (Northeast Florida Multiple Listing Service)
Year Built 2010
Annual Tax Amount $9,450
Lot Size 0.270 Acres
Acres 0.27
Property Description
Welcome to your new home! This spacious pool home invites you to embrace outdoor living. Perfect for entertaining, its open floor plan seamlessly connects the kitchen, dining, and family rooms. Ample 42'' cabinets and a walk-in pantry ensure storage is never an issue. With 5 bedrooms, including a versatile 1st-floor suite ideal for guests or an office, plus a master suite and additional bedrooms upstairs, everyone enjoys their own space. A 3-car garage offers plenty of storage. Situated on a large lot with a fenced yard, conveniently located near the interstate and just a short drive from St. Augustine, the Outlet malls, Durbin Crossing Town Center, and St Johns Town Center. Johns Creek is off 210 but away from the construction, easy access to everywhere!
Location
State FL
County St. Johns
Community Johns Creek
Area 304- 210 South
Direction From St Johns Parkway south turn rt on Avery Garden Place Left on Huffner Hill Ct Rt on S Field Crest to property on left
Interior
Interior Features Breakfast Bar, Breakfast Nook, Ceiling Fan(s), Eat-in Kitchen, Entrance Foyer, In-Law Floorplan, Kitchen Island, Open Floorplan, Pantry, Primary Bathroom -Tub with Separate Shower, Walk-In Closet(s)
Heating Central, Electric
Cooling Central Air, Electric
Flooring Carpet, Tile
Furnishings Unfurnished
Exterior
Parking Features Garage, Garage Door Opener
Garage Spaces 3.0
Fence Back Yard, Vinyl
Pool Community, Private, In Ground, Heated
Utilities Available Cable Available, Electricity Available, Sewer Available, Water Available
Amenities Available Children's Pool, Clubhouse, Playground, Tennis Court(s)
Roof Type Shingle
Porch Covered, Front Porch, Porch, Rear Porch
Total Parking Spaces 3
Garage Yes
Private Pool No
Building
Lot Description Sprinklers In Front, Sprinklers In Rear
Sewer Public Sewer
Water Public
Architectural Style Traditional
Structure Type Composition Siding,Frame,Stucco
New Construction No
Others
Senior Community No
Tax ID 0099821250
Security Features Smoke Detector(s)
Acceptable Financing Cash, Conventional, FHA, VA Loan
Listing Terms Cash, Conventional, FHA, VA Loan
Read Less
Want to know what your home might be worth? Contact us for a FREE valuation!

Our team is ready to help you sell your home for the highest possible price ASAP
Bought with KELLER WILLIAMS REALTY ATLANTIC PARTNERS SOUTHSIDE





