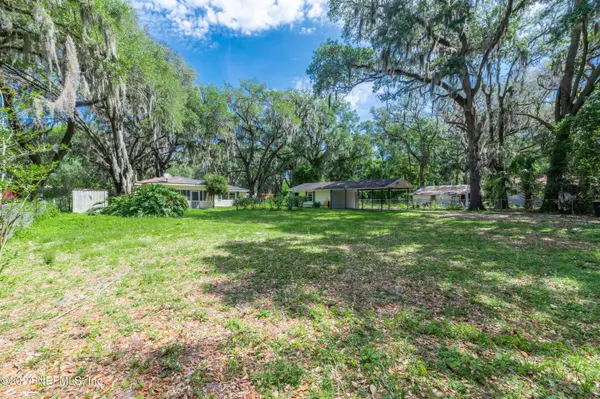$217,000
$210,000
3.3%For more information regarding the value of a property, please contact us for a free consultation.
6101 KENNY RD Jacksonville, FL 32254
2 Beds
2 Baths
1,120 SqFt
Key Details
Sold Price $217,000
Property Type Single Family Home
Sub Type Single Family Residence
Listing Status Sold
Purchase Type For Sale
Square Footage 1,120 sqft
Price per Sqft $193
Subdivision Biltmore
MLS Listing ID 2021300
Sold Date 09/27/24
Style Traditional
Bedrooms 2
Full Baths 2
HOA Y/N No
Originating Board realMLS (Northeast Florida Multiple Listing Service)
Year Built 1973
Annual Tax Amount $1,804
Lot Size 0.770 Acres
Acres 0.77
Property Sub-Type Single Family Residence
Property Description
Surrounded by beautiful mature oak trees on +.75 acres, this 2-bed/2-bath concrete block bungalow home is ready for your finishing touches to personalize & customize as a first time homeowner or an investor adding to your rental portfolio. No HOA to restrict your creative freedom or recreational vehicles! The open split-bedroom floor plan features a warm and inviting family room complimented by the spacious kitchen furnished w/ wood cabinets, tile backsplash, laminate counters, breakfast bar and pantry. The primary bedroom offers a walk-in closet and ensuite bathroom and the guest bedroom provides a comfortable space for family or use as an office/flex room. The newer roof (2020), 2nd full bath, extra storage closets, neutral color pallet and newer flooring throughout further adds to the appeal of this home. Outdoors features a cozy screened front porch, fully fenced yard, 2-car oversize detached garage w/ power, water & large work bench, an extended 2-car carport & 2 sheds w/ power. Centrally located near Naval bases, restaurants, shopping, parks, water access & schools w/ easy access to downtown Jacksonville, JIA and other points of interest in northeast Florida.
Location
State FL
County Duval
Community Biltmore
Area 074-Paxon
Direction From Lane Ave, Turn On Maude Rd Then Left On Kenny Rd. Home On Right
Rooms
Other Rooms Shed(s)
Interior
Interior Features Breakfast Bar, Open Floorplan, Pantry, Primary Bathroom - Tub with Shower, Split Bedrooms
Heating Central, Electric
Cooling Central Air, Electric
Flooring Tile
Laundry Electric Dryer Hookup, Washer Hookup
Exterior
Parking Features Detached Carport, Garage, RV Access/Parking
Garage Spaces 2.0
Carport Spaces 2
Fence Full
Pool None
Utilities Available Electricity Available
Roof Type Shingle
Porch Porch, Screened
Total Parking Spaces 2
Garage Yes
Private Pool No
Building
Lot Description Wooded
Sewer Septic Tank
Water Well
Architectural Style Traditional
Structure Type Block
New Construction No
Others
Senior Community No
Tax ID 0043790000
Acceptable Financing Cash, FHA, VA Loan
Listing Terms Cash, FHA, VA Loan
Read Less
Want to know what your home might be worth? Contact us for a FREE valuation!

Our team is ready to help you sell your home for the highest possible price ASAP
Bought with JASON MITCHELL REAL ESTATE FLORIDA, LLC.





