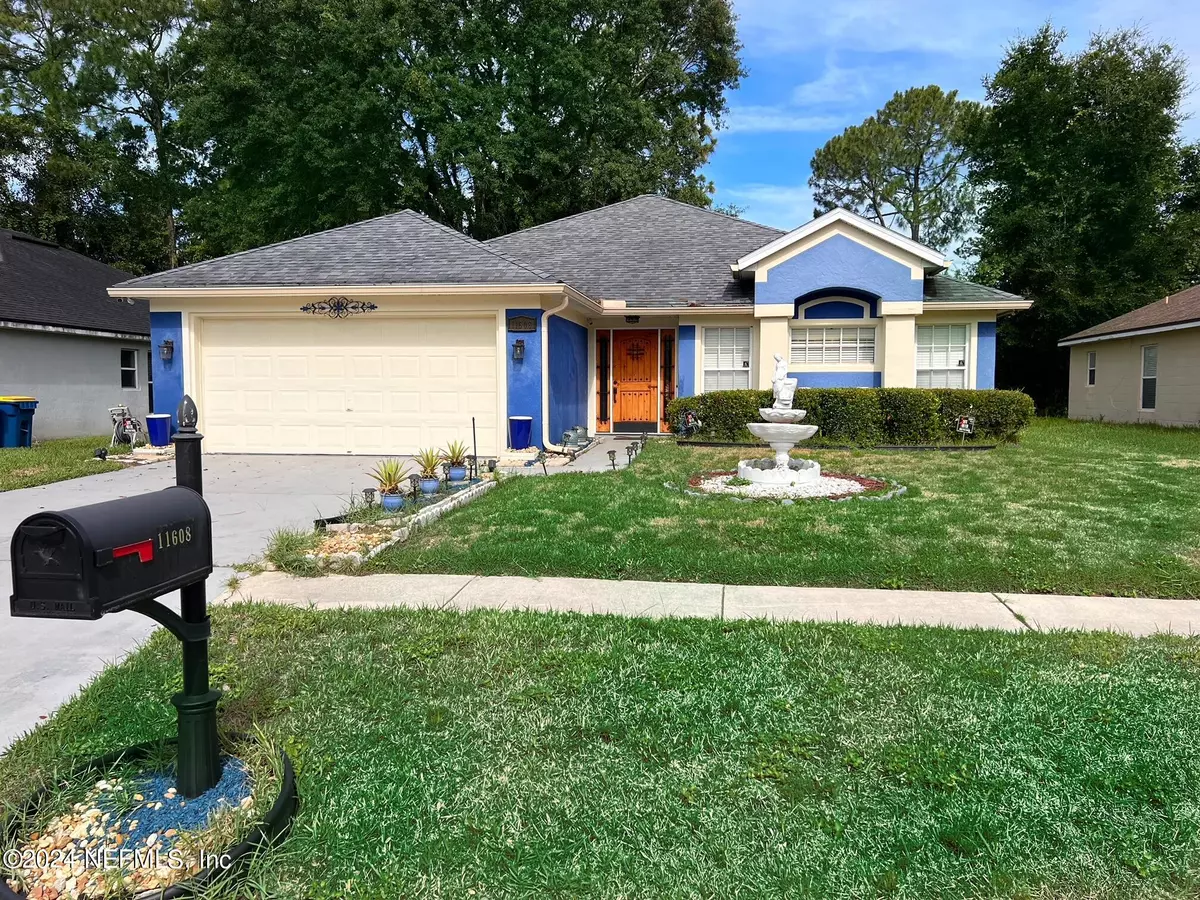$280,000
$270,000
3.7%For more information regarding the value of a property, please contact us for a free consultation.
11608 KINGS RIDGE CT N Jacksonville, FL 32218
3 Beds
2 Baths
1,700 SqFt
Key Details
Sold Price $280,000
Property Type Single Family Home
Sub Type Single Family Residence
Listing Status Sold
Purchase Type For Sale
Square Footage 1,700 sqft
Price per Sqft $164
Subdivision Brier Hill
MLS Listing ID 2034569
Sold Date 10/01/24
Style Contemporary
Bedrooms 3
Full Baths 2
HOA Fees $13/ann
HOA Y/N Yes
Originating Board realMLS (Northeast Florida Multiple Listing Service)
Year Built 1999
Annual Tax Amount $1,668
Lot Size 6,969 Sqft
Acres 0.16
Property Description
Great starter home!! This 3-bedroom 2 bath cozy home is the essence of comfort and style. Priced to sell! As you enter, you'll be captivated by the stunning custom architecture wooden door, a true statement piece that welcomes you with open arms. The kitchen boasts exquisite granite countertops, adding a touch of elegance to your culinary adventures. With new HVAC and a newer roof that promises peace of mind, this home is a sanctuary of modern convenience. Countless upgrades throughout ensure that every corner of this home is thoughtfully designed and meticulously maintained. All appliances convey with home.
Location
State FL
County Duval
Community Brier Hill
Area 091-Garden City/Airport
Direction From I-95 go West on Dunn Ave. Right on Harts Right/ into Brier Hill subdivision. Left on Kings Ridge Ct N
Rooms
Other Rooms Shed(s)
Interior
Interior Features Breakfast Bar, Ceiling Fan(s), Entrance Foyer, Primary Bathroom -Tub with Separate Shower, Split Bedrooms
Heating Central
Cooling Central Air
Flooring Carpet
Laundry Electric Dryer Hookup, In Garage, Washer Hookup
Exterior
Parking Features Attached, Garage
Garage Spaces 2.0
Fence Other
Pool None
Utilities Available Cable Available, Electricity Available
Roof Type Shingle
Porch Covered, Glass Enclosed, Patio
Total Parking Spaces 2
Garage Yes
Private Pool No
Building
Sewer Public Sewer
Water Public
Architectural Style Contemporary
Structure Type Concrete
New Construction No
Schools
Elementary Schools Biscayne
Middle Schools Highlands
High Schools First Coast
Others
Senior Community No
Tax ID 0442809465
Acceptable Financing Cash, Conventional, FHA, VA Loan
Listing Terms Cash, Conventional, FHA, VA Loan
Read Less
Want to know what your home might be worth? Contact us for a FREE valuation!

Our team is ready to help you sell your home for the highest possible price ASAP
Bought with PROVINCE REALTY GROUP LLC





