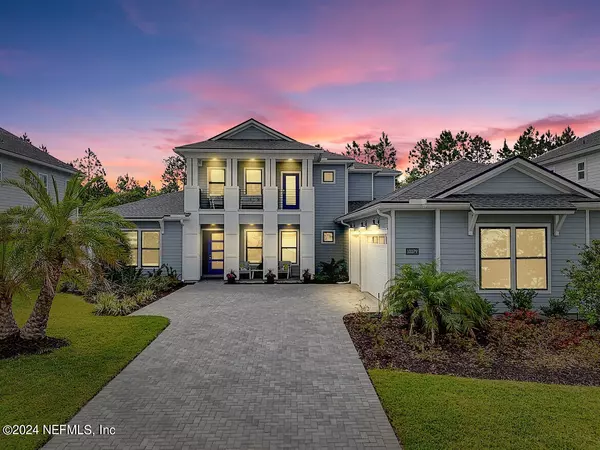$1,125,000
$1,160,000
3.0%For more information regarding the value of a property, please contact us for a free consultation.
10079 KOSTER ST Jacksonville, FL 32256
4 Beds
4 Baths
3,855 SqFt
Key Details
Sold Price $1,125,000
Property Type Single Family Home
Sub Type Single Family Residence
Listing Status Sold
Purchase Type For Sale
Square Footage 3,855 sqft
Price per Sqft $291
Subdivision Edison
MLS Listing ID 2049964
Sold Date 11/26/24
Style Contemporary
Bedrooms 4
Full Baths 4
HOA Fees $105/mo
HOA Y/N Yes
Originating Board realMLS (Northeast Florida Multiple Listing Service)
Year Built 2023
Annual Tax Amount $3,263
Lot Size 10,890 Sqft
Acres 0.25
Property Description
Exquisite home beautifully situated on a double cul-de-sac, serene preserve lot in the gated community of Edison, only a few miles to the new E-Town Publix Shopping Plaza, 9B & Interstate 295, and centrally located to the St. Johns Town Center, dining, and beaches. This property boasts LOW FEES, 1st flr 10' ceilings with a 22' great room ceiling, 2nd floor bedroom w/balcony, The expansive second floor loft overlooks the spacious great room, gas fireplace, breakfast area and deluxe chefs kitchen, complete with a 13 ft island, high end appliances, quartz countertops, huge custom pantry and two California master closets. Relax in the expanded L shaped lanai overlooking this private sanctuary, with outdoor kitchen, bar, refrigerator, blue tooth speakers, 2 TVs and acccessible pool bath. Sure to WOW for entertaining! Amenity Center includes a pool, gym, & dog parks. Don't miss the opportunity to own this exceptional home in a prime location!
Location
State FL
County Duval
Community Edison
Area 027-Intracoastal West-South Of Jt Butler Blvd
Direction The Edison in E-Town via E-Town Pkwy. From 9B, North on E-Town Pkwy 2.4 miles to Edison entry on right. Thru gate and remain on entry street for .4 miles to Patent St. Right turn on Patent then right at end of street, home is the 2nd house on left. From Baymeadows & I-295, East on Baymeadows .4 miles to R.G. Skinner Pkwy. Right turn and follow for 1.6 miles to Edison entry.
Interior
Interior Features Breakfast Bar, Built-in Features, Ceiling Fan(s), Eat-in Kitchen, Entrance Foyer, His and Hers Closets, Kitchen Island, Open Floorplan, Pantry, Primary Bathroom -Tub with Separate Shower, Primary Downstairs, Smart Home, Smart Thermostat, Vaulted Ceiling(s), Walk-In Closet(s)
Heating Central, Heat Pump, Natural Gas, Zoned
Cooling Central Air, Electric, Multi Units, Zoned
Flooring Carpet, Tile, Vinyl
Fireplaces Number 1
Fireplaces Type Gas
Furnishings Unfurnished
Fireplace Yes
Laundry Electric Dryer Hookup, Gas Dryer Hookup, Lower Level, Sink, Washer Hookup
Exterior
Exterior Feature Balcony, Outdoor Kitchen
Parking Features Attached, Garage, Garage Door Opener
Garage Spaces 3.0
Fence Back Yard
Utilities Available Cable Connected, Electricity Connected, Natural Gas Connected, Sewer Connected, Water Connected
View Protected Preserve, Trees/Woods
Roof Type Shingle
Porch Covered, Front Porch, Patio, Porch, Rear Porch, Screened, Wrap Around
Total Parking Spaces 3
Garage Yes
Private Pool No
Building
Lot Description Cul-De-Sac, Dead End Street, Sprinklers In Front, Sprinklers In Rear
Faces Northwest
Water Public
Architectural Style Contemporary
Structure Type Fiber Cement,Frame
New Construction Yes
Others
HOA Name Edison Homeowners Assocition
Senior Community No
Tax ID 1677630835
Security Features Carbon Monoxide Detector(s),Firewall(s),Security Fence,Security Gate,Smoke Detector(s)
Acceptable Financing Cash
Listing Terms Cash
Read Less
Want to know what your home might be worth? Contact us for a FREE valuation!

Our team is ready to help you sell your home for the highest possible price ASAP
Bought with AIM REALTY OF JACKSONVILLE





