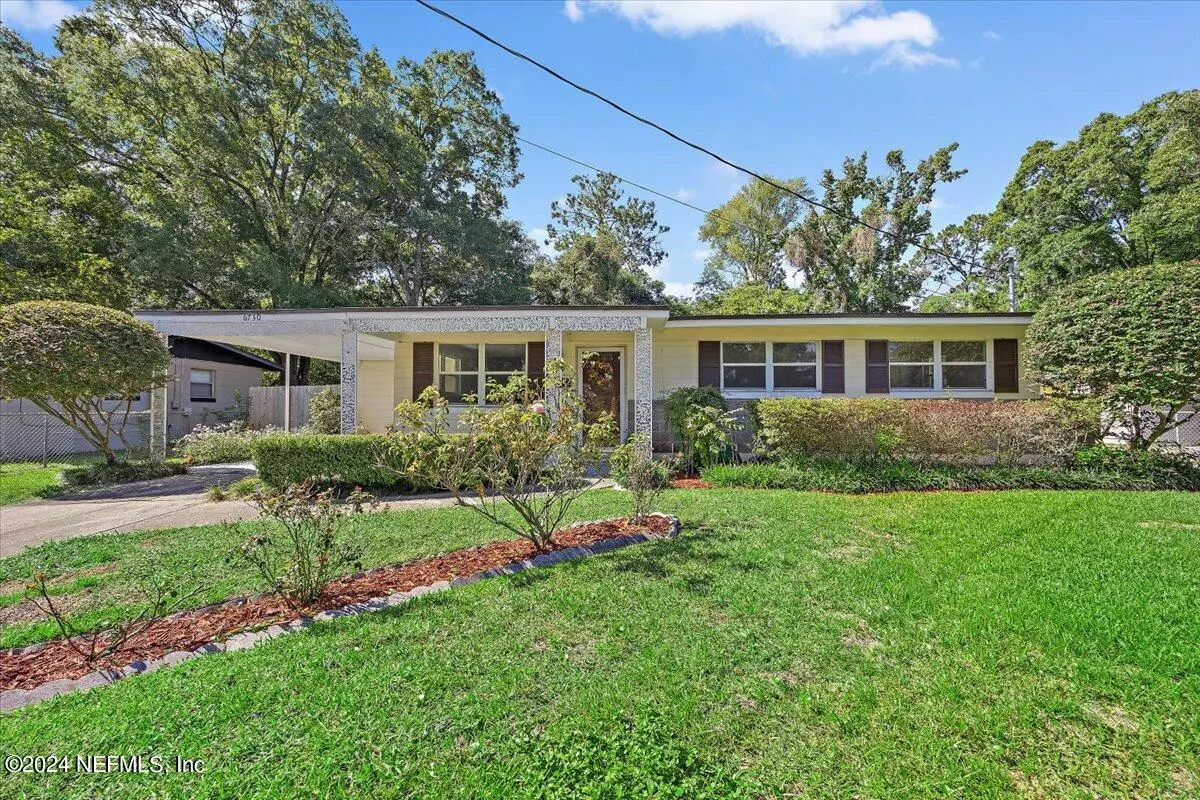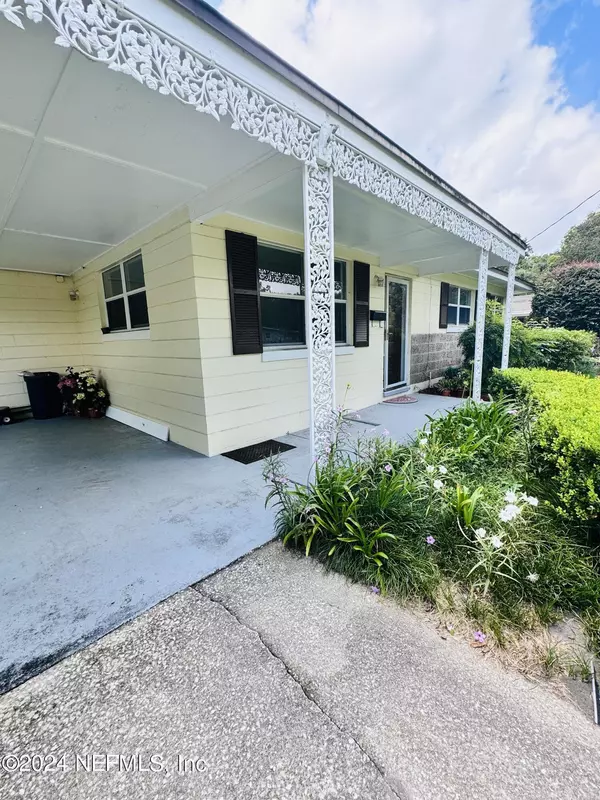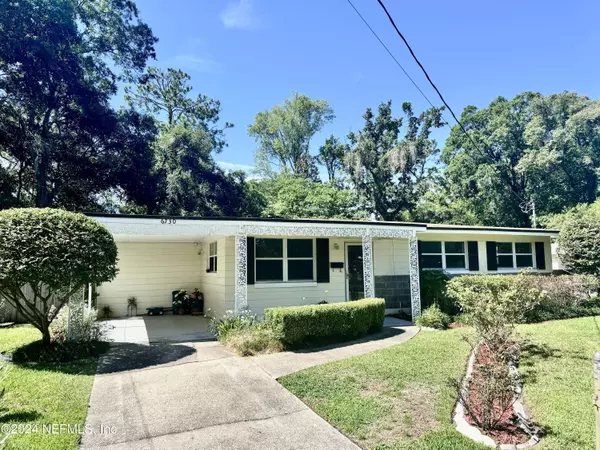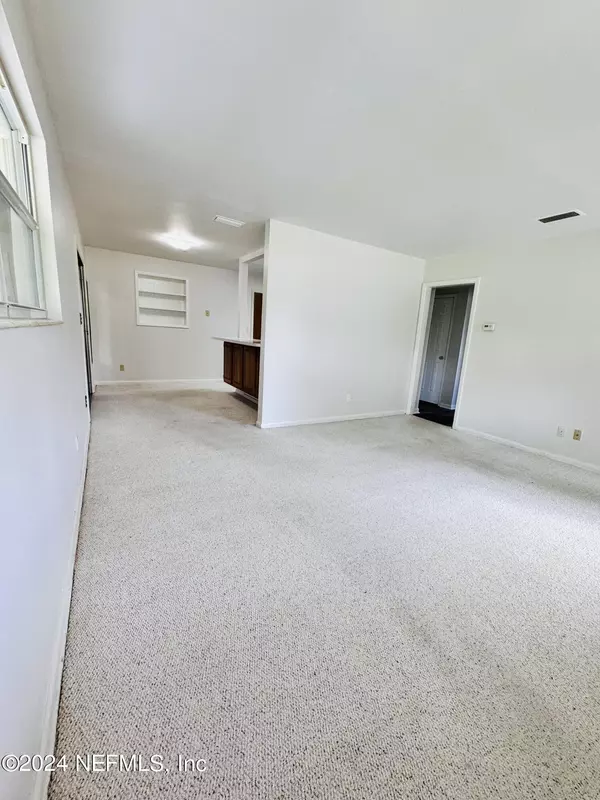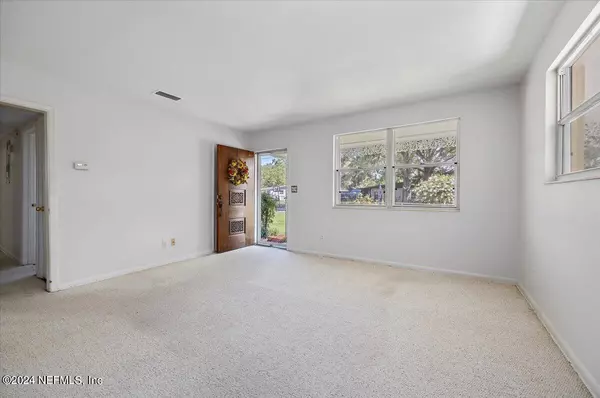$207,000
$215,000
3.7%For more information regarding the value of a property, please contact us for a free consultation.
6730 FRYE AVE S Jacksonville, FL 32210
3 Beds
2 Baths
1,602 SqFt
Key Details
Sold Price $207,000
Property Type Single Family Home
Sub Type Single Family Residence
Listing Status Sold
Purchase Type For Sale
Square Footage 1,602 sqft
Price per Sqft $129
Subdivision Cedar Hills Estates
MLS Listing ID 2050530
Sold Date 12/06/24
Style Ranch
Bedrooms 3
Full Baths 1
Half Baths 1
HOA Y/N No
Originating Board realMLS (Northeast Florida Multiple Listing Service)
Year Built 1958
Annual Tax Amount $793
Lot Size 9,583 Sqft
Acres 0.22
Property Description
New gas water heater installed. 11/13 Buyer didn't qualify. NEW LPV flooring, New vanities and new toilets installed. New plumbing throughout. Welcome to your dream home Cedar Hills Estates! Conveniently located to NAS, shopping, & schools.This stunning concrete block home offers three very nice size bedrooms, one & a half baths & has a spacious den complete with a cozy wood-burning fireplace. Perfect for relaxing and entertaining guest. Some updating needed. Make this a place your own! Fully fenced in yard providing a privacy and security for your family. Backs up to a creek. Freshly painted interior. Don't miss out on this opportunity to own this nice home and piece of property. Lush landscaping with fruit trees and roses.Your Future home awaits you! Schedule an appointment today. Roof 2/2023.
Location
State FL
County Duval
Community Cedar Hills Estates
Area 054-Cedar Hills
Direction SR I-10 Exit off Roosevelt ( 17) take Blanding exit R on Wilson Blvd L MacGregor R on Frye Ave S home on Left
Rooms
Other Rooms Shed(s)
Interior
Interior Features Breakfast Bar, Eat-in Kitchen
Heating Central, Electric
Cooling Central Air, Electric, Wall/Window Unit(s)
Flooring Carpet
Fireplaces Number 1
Fireplaces Type Wood Burning
Furnishings Unfurnished
Fireplace Yes
Laundry In Unit
Exterior
Parking Features Carport, Covered
Carport Spaces 1
Fence Chain Link, Full, Other
Utilities Available Cable Available, Electricity Connected, Sewer Available, Water Available
Roof Type Shingle
Porch Rear Porch
Garage No
Private Pool No
Building
Lot Description Few Trees
Faces North
Sewer Public Sewer
Water Public
Architectural Style Ranch
Structure Type Block
New Construction No
Schools
Elementary Schools Cedar Hills
High Schools Westside High School
Others
Senior Community No
Tax ID 0172850000
Acceptable Financing Cash, Conventional, FHA, VA Loan
Listing Terms Cash, Conventional, FHA, VA Loan
Read Less
Want to know what your home might be worth? Contact us for a FREE valuation!

Our team is ready to help you sell your home for the highest possible price ASAP
Bought with COMPASS FLORIDA LLC

