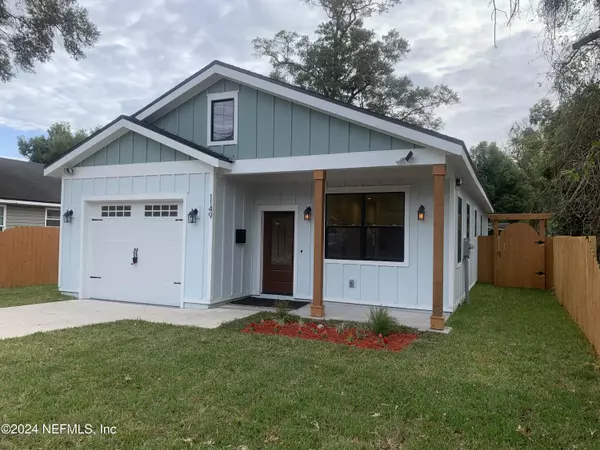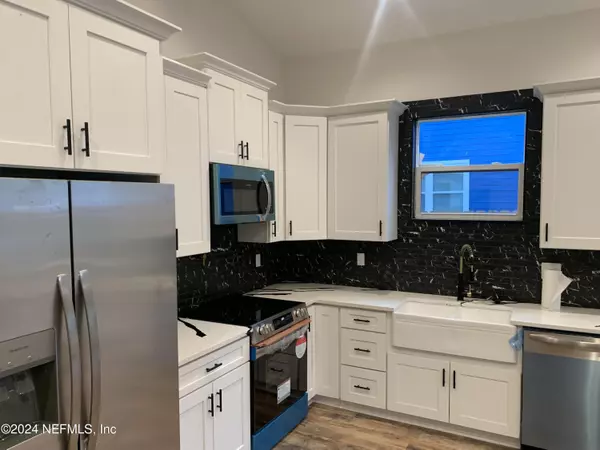$265,000
$265,000
For more information regarding the value of a property, please contact us for a free consultation.
1149 SPEARING ST Jacksonville, FL 32206
3 Beds
2 Baths
1,327 SqFt
Key Details
Sold Price $265,000
Property Type Single Family Home
Sub Type Single Family Residence
Listing Status Sold
Purchase Type For Sale
Square Footage 1,327 sqft
Price per Sqft $199
Subdivision Campbells
MLS Listing ID 2055986
Sold Date 12/16/24
Style Other
Bedrooms 3
Full Baths 2
Construction Status Under Construction
HOA Y/N No
Originating Board realMLS (Northeast Florida Multiple Listing Service)
Year Built 2024
Annual Tax Amount $163
Lot Size 6,534 Sqft
Acres 0.15
Lot Dimensions 50x125
Property Description
Come fall in love with this Newly Constructed 3-bedroom, 2-bath farmhouse in Historic Eastside which, has a total of 1327 heated sq ft including a garage totaling 1797 sq ft. Inside you're greeted by a spacious great room featuring 10 ft high ceilings, tile, and laminate flooring, on demand water.
The fully equipped kitchen features a large farm sink, stainless steel appliances, pot filler, quartz countertops to provide a perfect cooking space, a deep pantry with shelving, 42-inch soft-close cabinets, a 60-inch fireplace, On-demand tankless water heater, Wi-Fi Exterior camera, and a large laundry room. The spacious primary bedroom includes an en-suite bathroom with a double vanity, a spacious walk-in closet, and two additional closets for plenty of storage. The two additional bedrooms share a stylishly designed bathroom that, includes a tub-shower combo with a Bluetooth bathroom fan, a fenced backyard, and is close to Downtown, the TIAA Bank stadium, and the Veterans Memorial Arena
Location
State FL
County Duval
Community Campbells
Area 076-Downtown Jacksonville-Eastside
Direction From I-95 N, At Exit 353D, head on the ramp right and follow signs for FL-114, Road name changes to E 8th St, turn right onto Evergreen Ave, turn right onto E 7th St, Road name changes to Spearing St, Arrive at Spearing St on the right.
Interior
Interior Features Ceiling Fan(s), Eat-in Kitchen, Open Floorplan, Pantry, Primary Bathroom - Tub with Shower, Split Bedrooms, Vaulted Ceiling(s), Walk-In Closet(s)
Heating Central, Electric
Cooling Central Air, Electric
Flooring Laminate, Tile
Fireplaces Number 1
Fireplaces Type Electric
Furnishings Unfurnished
Fireplace Yes
Laundry Electric Dryer Hookup, Lower Level, Washer Hookup
Exterior
Parking Features Garage, On Street
Garage Spaces 1.0
Fence Back Yard, Wood
Pool None
Utilities Available Electricity Available, Sewer Available, Water Available
View City
Roof Type Shingle
Porch Covered, Rear Porch
Total Parking Spaces 1
Garage Yes
Private Pool No
Building
Lot Description Historic Area
Faces Southeast
Sewer Public Sewer
Water Public
Architectural Style Other
Structure Type Fiber Cement,Frame
New Construction Yes
Construction Status Under Construction
Schools
Elementary Schools John Love
Middle Schools Matthew Gilbert
High Schools William M. Raines
Others
Senior Community No
Tax ID 1142100000
Security Features Carbon Monoxide Detector(s),Security Fence,Smoke Detector(s)
Acceptable Financing Cash, Conventional, FHA, VA Loan
Listing Terms Cash, Conventional, FHA, VA Loan
Read Less
Want to know what your home might be worth? Contact us for a FREE valuation!

Our team is ready to help you sell your home for the highest possible price ASAP
Bought with DREAM BIG REALTY OF JAX LLC





