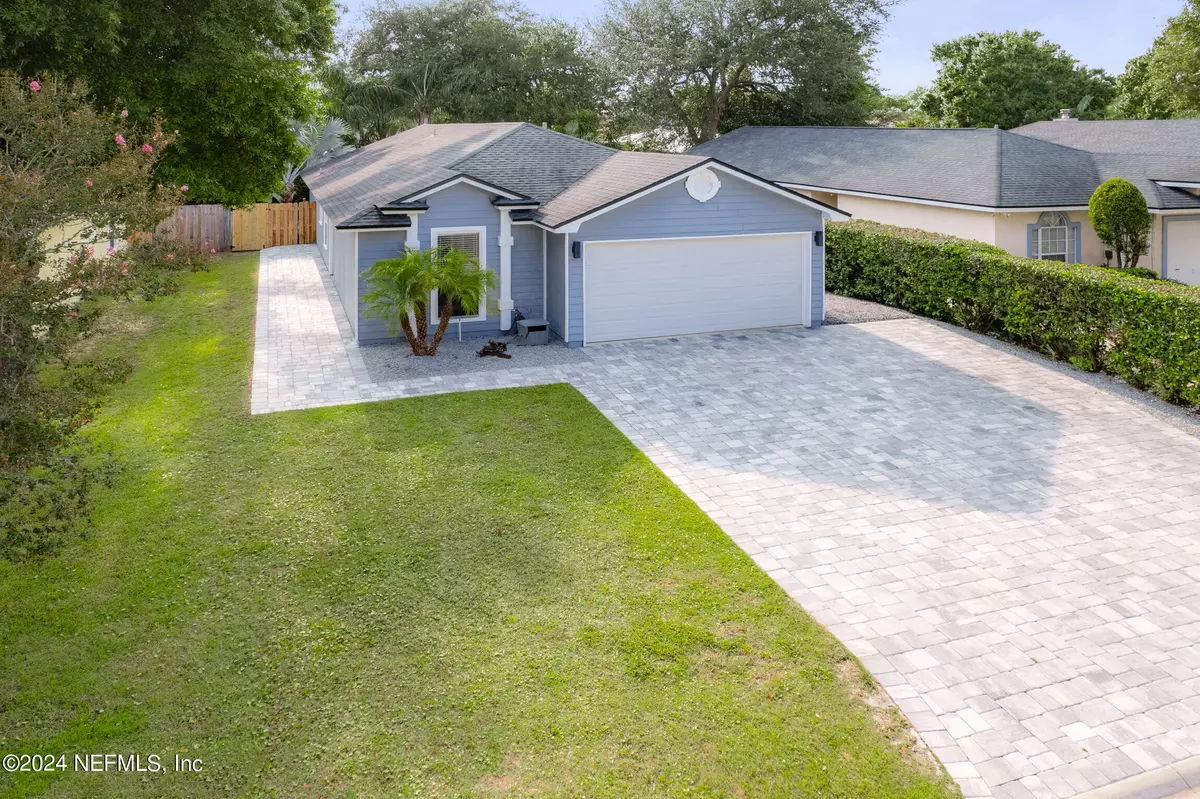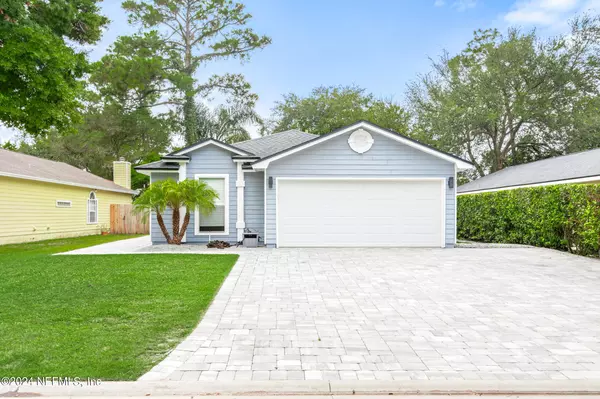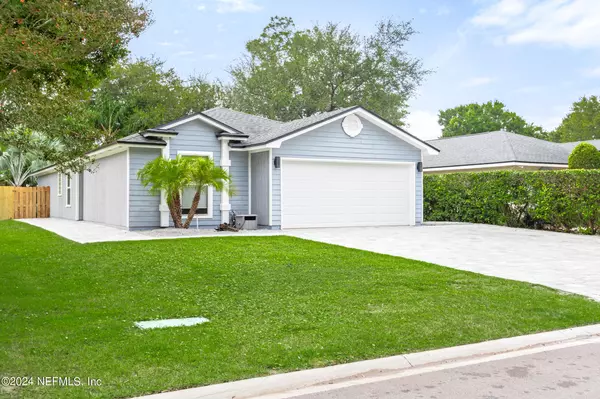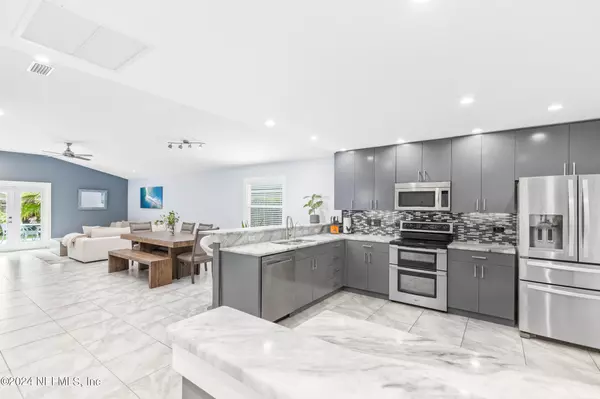$690,000
$705,000
2.1%For more information regarding the value of a property, please contact us for a free consultation.
3832 TROPICAL TER Jacksonville Beach, FL 32250
3 Beds
2 Baths
1,672 SqFt
Key Details
Sold Price $690,000
Property Type Single Family Home
Sub Type Single Family Residence
Listing Status Sold
Purchase Type For Sale
Square Footage 1,672 sqft
Price per Sqft $412
Subdivision Ocean Terrace
MLS Listing ID 2043905
Sold Date 12/23/24
Bedrooms 3
Full Baths 2
Construction Status Updated/Remodeled
HOA Y/N No
Originating Board realMLS (Northeast Florida Multiple Listing Service)
Year Built 1996
Annual Tax Amount $3,786
Lot Size 6,534 Sqft
Acres 0.15
Lot Dimensions 50' x 133'
Property Description
Your updated beach home awaits you! The interior features a great open floor plan, tall ceilings, a huge kitchen to entertain, and updated bathrooms. Exterior features a large paver driveway that can fit multiple cars along with a boat, great hardscaping in the backyard along with a turf area all surrounded by lush landscaping. All your major systems have been replaced for you: Roof replaced in 2015. Windows replaced with impact windows in 2023. HVAC unit and all ductwork replaced in 2022. Water heater replaced 2024. Location is amazing as it's close to Sunshine Park, JTB, Home Depot, Publix, Trader Joe's, Target, Whole Foods, and of course, the beach.
Location
State FL
County Duval
Community Ocean Terrace
Area 214-Jacksonville Beach-Sw
Direction From heading South on 3rd St. Take right on Jacksonville Dr. Take right on Tropical Terrace.
Interior
Interior Features Breakfast Bar, Ceiling Fan(s), Open Floorplan, Pantry, Primary Bathroom -Tub with Separate Shower, Walk-In Closet(s)
Heating Central, Electric
Cooling Central Air, Electric
Flooring Tile
Exterior
Exterior Feature Impact Windows
Parking Features Attached, Garage, Garage Door Opener
Garage Spaces 2.0
Fence Back Yard, Wood
Pool None
Utilities Available Electricity Connected, Sewer Connected, Water Connected
Roof Type Shingle
Total Parking Spaces 2
Garage Yes
Private Pool No
Building
Lot Description Dead End Street
Sewer Public Sewer
Water Public
Structure Type Frame
New Construction No
Construction Status Updated/Remodeled
Schools
Elementary Schools Seabreeze
Middle Schools Duncan Fletcher
High Schools Duncan Fletcher
Others
Senior Community No
Tax ID 1813110000
Acceptable Financing Cash, Conventional, FHA, VA Loan
Listing Terms Cash, Conventional, FHA, VA Loan
Read Less
Want to know what your home might be worth? Contact us for a FREE valuation!

Our team is ready to help you sell your home for the highest possible price ASAP
Bought with SOMEDAY HOMES REALTY, LLC.





