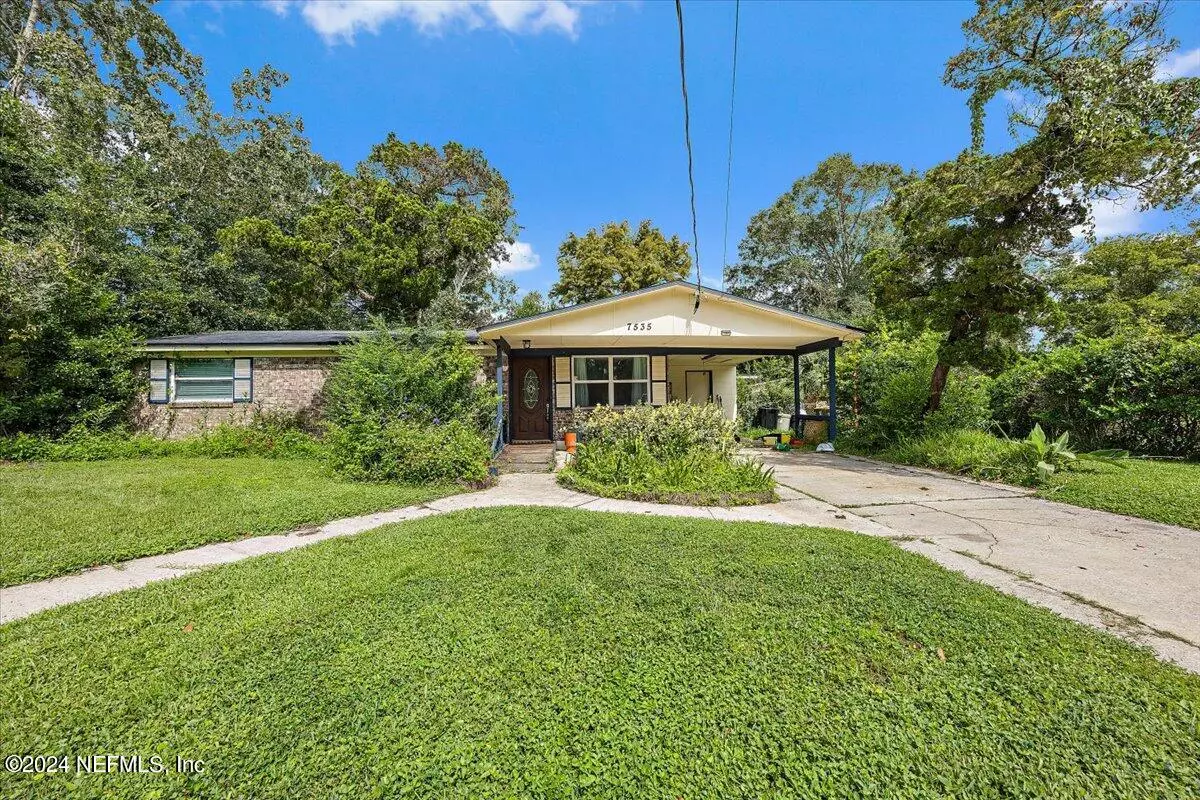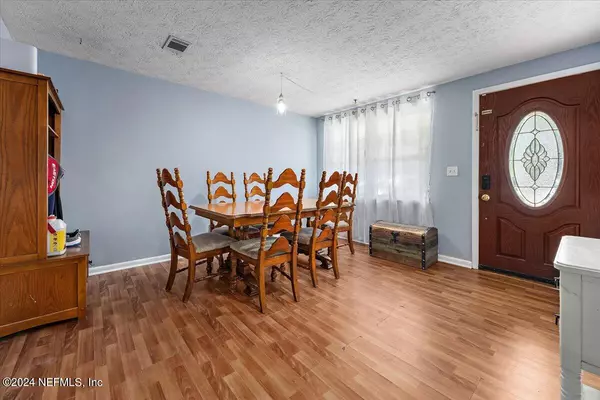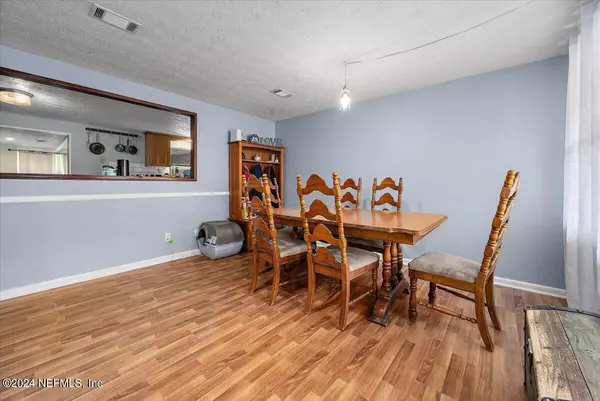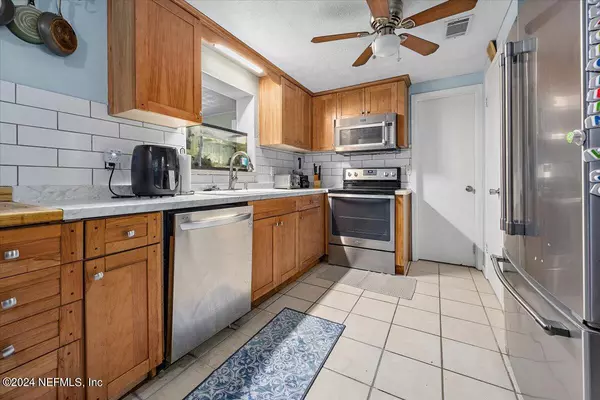$235,000
$235,000
For more information regarding the value of a property, please contact us for a free consultation.
7535 PATRICE CT Jacksonville, FL 32210
4 Beds
2 Baths
1,585 SqFt
Key Details
Sold Price $235,000
Property Type Single Family Home
Sub Type Single Family Residence
Listing Status Sold
Purchase Type For Sale
Square Footage 1,585 sqft
Price per Sqft $148
Subdivision Jacksonville Heights
MLS Listing ID 2043298
Sold Date 01/02/25
Style Ranch
Bedrooms 4
Full Baths 2
HOA Y/N No
Originating Board realMLS (Northeast Florida Multiple Listing Service)
Year Built 1972
Annual Tax Amount $3,240
Lot Size 10,454 Sqft
Acres 0.24
Property Description
Fabulous opportunity in Jacksonville Heights! This spacious 4-bedroom, 2-bathroom gem boasts abundant natural light throughout, a kitchen with updated appliances, and a separate dining room perfect for gatherings. Step outside to a large yard featuring a stunning in-ground pool, a covered patio for outdoor entertaining, and a shed equipped with electrical—ideal for a workshop or extra storage. Nestled on a quiet cul-de-sac, this property offers peace and privacy while being conveniently close to the highway. A fantastic investment opportunity in a prime location!
Location
State FL
County Duval
Community Jacksonville Heights
Area 063-Jacksonville Heights/Oak Hill/English Estates
Direction Take I-295 S to FL-134 W/103rd St. Take exit 16 from I-295 N. Follow FL-134 W/103rd St and Ricker Rd to Patrice Ct. Home will be on Left.
Rooms
Other Rooms Shed(s)
Interior
Interior Features Ceiling Fan(s), His and Hers Closets, Primary Bathroom - Shower No Tub
Heating Central, Electric
Cooling Central Air, Electric
Flooring Carpet, Laminate, Tile
Furnishings Negotiable
Laundry Electric Dryer Hookup, In Unit, Lower Level, Washer Hookup
Exterior
Parking Features Carport
Carport Spaces 1
Fence Back Yard, Chain Link
Pool In Ground
Utilities Available Electricity Connected, Sewer Connected, Water Connected
Roof Type Shingle,Other
Porch Patio, Screened
Garage No
Private Pool No
Building
Lot Description Cul-De-Sac
Sewer Public Sewer
Water Public
Architectural Style Ranch
Structure Type Concrete
New Construction No
Schools
Elementary Schools Gregory Drive
High Schools Westside High School
Others
Senior Community No
Tax ID 0141130000
Acceptable Financing Cash, Conventional, FHA, VA Loan
Listing Terms Cash, Conventional, FHA, VA Loan
Read Less
Want to know what your home might be worth? Contact us for a FREE valuation!

Our team is ready to help you sell your home for the highest possible price ASAP
Bought with COLDWELL BANKER VANGUARD REALTY





