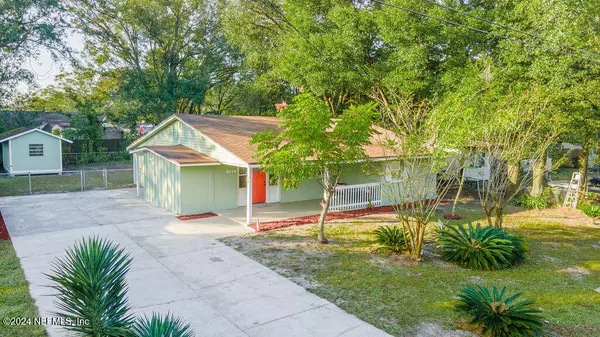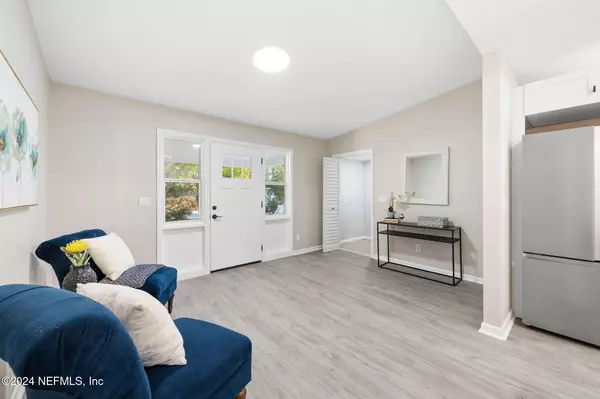$270,000
$269,500
0.2%For more information regarding the value of a property, please contact us for a free consultation.
8114 PATOU DR S Jacksonville, FL 32210
3 Beds
2 Baths
1,664 SqFt
Key Details
Sold Price $270,000
Property Type Single Family Home
Sub Type Single Family Residence
Listing Status Sold
Purchase Type For Sale
Square Footage 1,664 sqft
Price per Sqft $162
Subdivision Normandy Village
MLS Listing ID 2053683
Sold Date 01/10/25
Style Ranch
Bedrooms 3
Full Baths 2
Construction Status Updated/Remodeled
HOA Y/N No
Originating Board realMLS (Northeast Florida Multiple Listing Service)
Year Built 1959
Annual Tax Amount $1,289
Lot Size 9,147 Sqft
Acres 0.21
Lot Dimensions 75 X 150
Property Description
Now available for FHA financing!
Welcome to your new home! This property is must see - best value at this price! A spacious, covered front porch invites you into this charming, updated residence featuring an open floor plan with quality finishes throughout. Enjoy a modern kitchen with beautiful quartz counters, a matching island with storage, quality cabinets with soft-close drawers, and brand-new stainless steel appliances and sink. The den offers plenty of room for entertaining and provides yard access. The spacious primary suite includes a private bathroom, offering luxurious fixtures and finishes, double sinks, and an additional walk-in closet.
This property provides ample parking with a six-car driveway—plenty of room for your RV, trailer and boat. The fenced yard includes a deck and a large shed with great space to store your tools, yard equipment, or just extra storage!
Let's make this house your home!
Location
State FL
County Duval
Community Normandy Village
Area 061-Herlong/Normandy Area
Direction Wilson Blvd to Fouraker (N) to Patou - make a left home will be on left From Herlong Road to Fouraker head south to Patou -make a right home will be on left
Rooms
Other Rooms Shed(s)
Interior
Interior Features Eat-in Kitchen, His and Hers Closets, Kitchen Island, Open Floorplan, Primary Bathroom - Shower No Tub, Split Bedrooms, Vaulted Ceiling(s), Walk-In Closet(s)
Heating Central, Electric
Cooling Central Air
Flooring Vinyl
Furnishings Unfurnished
Laundry Electric Dryer Hookup, Washer Hookup
Exterior
Parking Features Additional Parking
Fence Back Yard, Chain Link
Utilities Available Electricity Connected, Sewer Connected, Water Connected
Roof Type Shingle
Porch Covered, Deck, Front Porch
Garage No
Private Pool No
Building
Faces North
Sewer Public Sewer
Water Public
Architectural Style Ranch
Structure Type Block
New Construction No
Construction Status Updated/Remodeled
Schools
Elementary Schools Normandy Village
Middle Schools Chaffee Trail
High Schools Edward White
Others
Senior Community No
Tax ID 0100640000
Acceptable Financing Cash, Conventional, FHA, VA Loan
Listing Terms Cash, Conventional, FHA, VA Loan
Read Less
Want to know what your home might be worth? Contact us for a FREE valuation!

Our team is ready to help you sell your home for the highest possible price ASAP
Bought with MARK SPAIN REAL ESTATE





