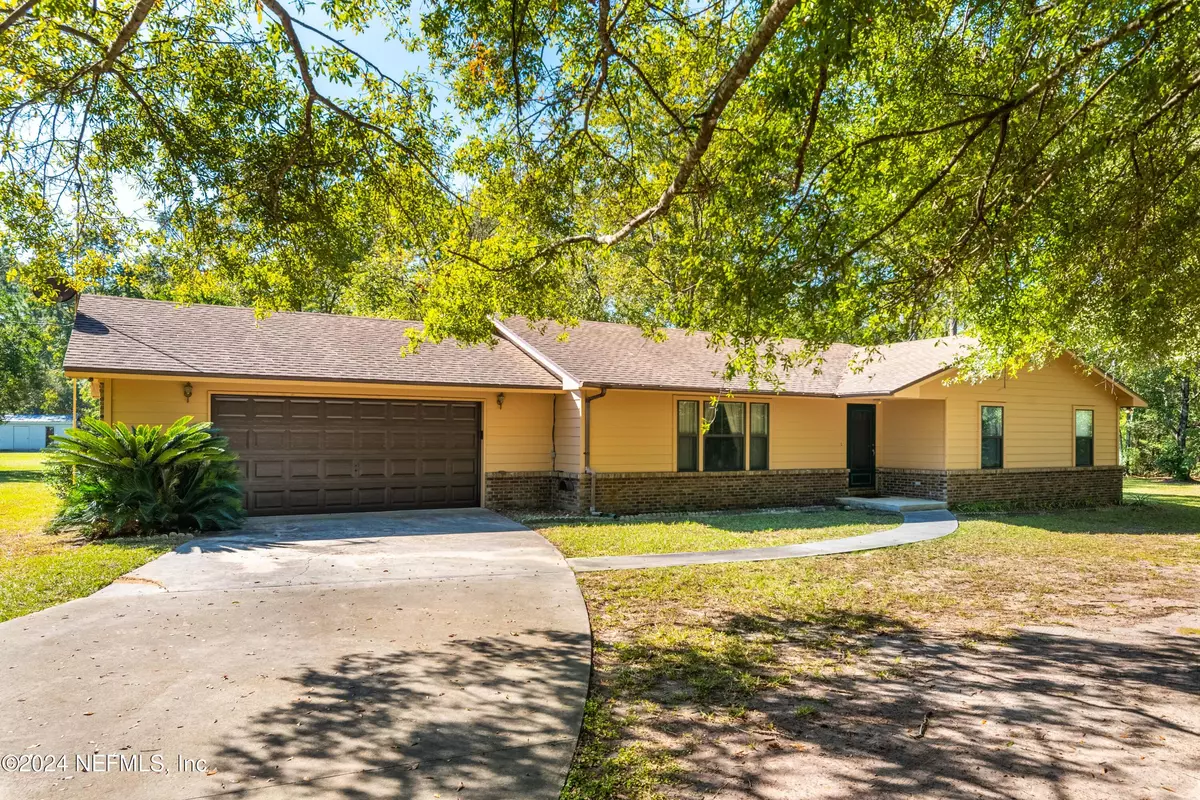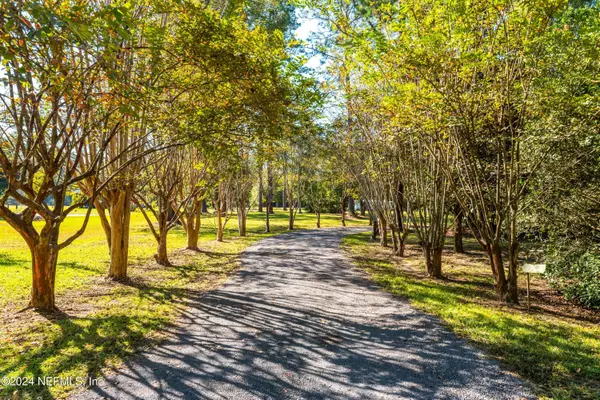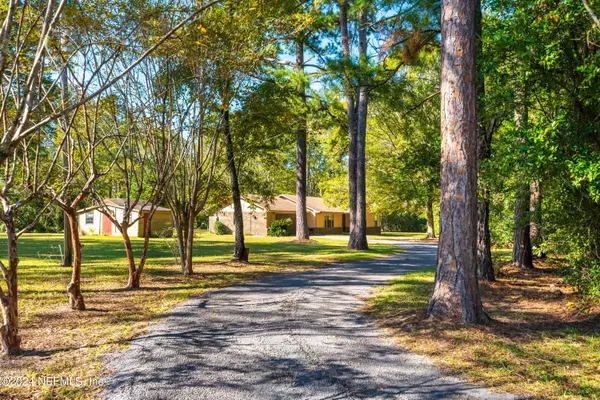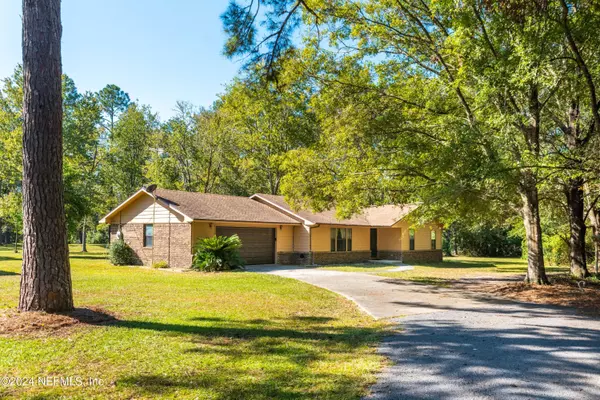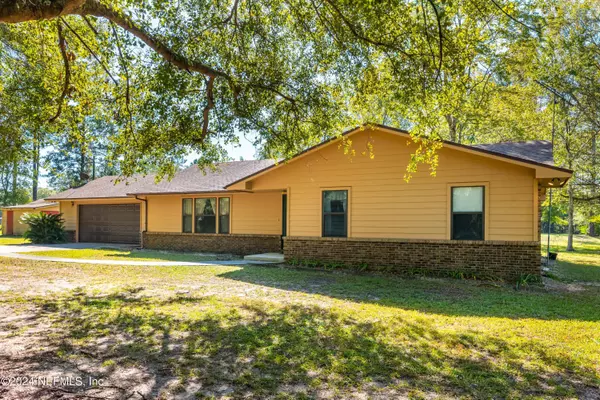$387,400
$399,000
2.9%For more information regarding the value of a property, please contact us for a free consultation.
7532 GLYNN ALLYN RD Macclenny, FL 32063
3 Beds
2 Baths
1,581 SqFt
Key Details
Sold Price $387,400
Property Type Single Family Home
Sub Type Single Family Residence
Listing Status Sold
Purchase Type For Sale
Square Footage 1,581 sqft
Price per Sqft $245
Subdivision Old Nursery Plantati
MLS Listing ID 2053638
Sold Date 01/30/25
Style Traditional
Bedrooms 3
Full Baths 2
HOA Fees $20/ann
HOA Y/N Yes
Originating Board realMLS (Northeast Florida Multiple Listing Service)
Year Built 1994
Annual Tax Amount $1,980
Lot Size 5.160 Acres
Acres 5.16
Property Description
WHAT A FIND!!!! THIS ADORABLE HOME FEATURES BRICK AND SIDING EXTERIOR, NEWER ROOF, COMFORTABLE LIVING ROOM WITH GAS FIREPLACE, BRIGHT AND SUNNY KITCHEN OVERLOOKING BACKYARD FEATURES GAS STOVE, DISHWASHER, BREAKFAST BAR AND COZY DINING AREA, MASTER BEDROOM FEATURES PRIVATE BATHROOM WITH STAND UP SHOWER. LARGE SCREEN PORCH ON REAR. TWO DETACHED SHEDS BEING SOLD IN AS-IS CONDITION. LOCATED ON A VERY PRIVATE HIGH AND DRY 5+ ACRES. BRING YOUR FARM. ZONED FOR ANIMALS. WASHER AND DRYER CONVEY. SELLERS OFFERING A 3% BUYER CONCESSION.
Location
State FL
County Baker
Community Old Nursery Plantati
Area 503-Baker County-South
Direction I10 WEST TO GLEN ST MARY EXIT 333 - SOUTH ON CR125 TO RIGHT ON GLYNN ALLYN RD - SECOND DRIVEWAY ON LEFT - LOOK FOR SIGN. HOME NOT VISIBLE FROM ROAD
Rooms
Other Rooms Shed(s)
Interior
Interior Features Breakfast Bar, Ceiling Fan(s)
Heating Central, Electric
Cooling Central Air, Electric
Flooring Carpet, Tile
Fireplaces Number 1
Fireplaces Type Gas
Fireplace Yes
Exterior
Parking Features Attached, Garage, Garage Door Opener
Garage Spaces 2.0
Pool None
Utilities Available Electricity Connected
Roof Type Shingle
Porch Porch, Rear Porch, Screened
Total Parking Spaces 2
Garage Yes
Private Pool No
Building
Lot Description Agricultural, Many Trees
Sewer Septic Tank
Water Well
Architectural Style Traditional
Structure Type Wood Siding
New Construction No
Schools
Elementary Schools Legacy
Middle Schools Baker County
High Schools Baker County
Others
Senior Community No
Tax ID 143S21012600000970
Acceptable Financing Cash, Conventional, FHA, USDA Loan, VA Loan
Listing Terms Cash, Conventional, FHA, USDA Loan, VA Loan
Read Less
Want to know what your home might be worth? Contact us for a FREE valuation!

Our team is ready to help you sell your home for the highest possible price ASAP
Bought with LINDA STRICKLAND REALTY

